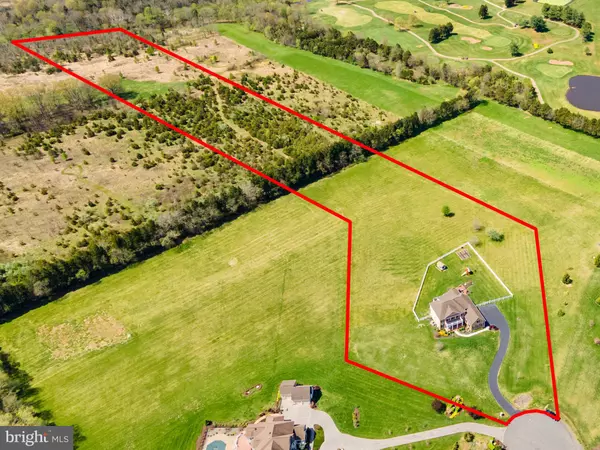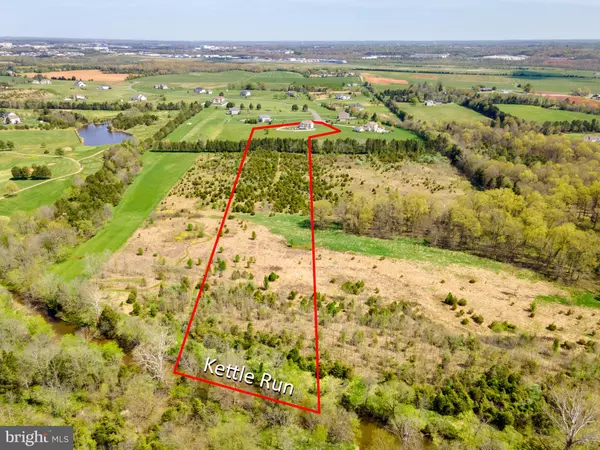For more information regarding the value of a property, please contact us for a free consultation.
Key Details
Sold Price $1,250,000
Property Type Single Family Home
Sub Type Detached
Listing Status Sold
Purchase Type For Sale
Square Footage 5,609 sqft
Price per Sqft $222
Subdivision The Meadows At Bristow
MLS Listing ID VAPW2026196
Sold Date 07/01/22
Style Colonial
Bedrooms 5
Full Baths 4
Half Baths 1
HOA Y/N N
Abv Grd Liv Area 4,482
Originating Board BRIGHT
Year Built 2011
Annual Tax Amount $10,609
Tax Year 2022
Lot Size 10.000 Acres
Acres 10.0
Property Description
Perfect "10". Custom Home by local builder Sorensen Homes. Buckingham model with 5 Bedrooms & 4.5 Bathrooms on 3 beautifully decorated levels. Located at the end of a private cul-de-sac on 10 acres and backing to Kettle Run, this level lot has endless possibilities. The owners have meticulously maintained & updated their home over the years. Wind up the oversized driveway to sideload 3 car garage. Front porch leads to stunning foyer flanked by formal living & dining rooms. Main level office. Huge great room with gas fireplace & expansive views of the park like yard. Gourmet kitchen with island, stainless steel appliances, walk-in pantry & rear breakfast room with French doors to deck & patio with built-in outdoor grill. Mudroom/laundry near door to garage. The primary suite is located on the second floor with French door to balcony overlooking fenced rear yard. Primary bathroom has dual vanities, soaking tub, oversized shower with dual showerheads & dressing room/closet. Bedrooms 2 and 3 share a full bath. Bedroom 4 has an ensuite bath. The finished walk out lower level is an entertainer's dream with large recreation room, 5th bedroom with full bath, exercise room with rubber flooring and lots of storage. New flooring throughout. Upper level HVAC replaced in 2016, all kitchen appliances replaced in 2021. Custom built-ins located in main level living room & basement. Raised garden beds with organic soil. Whole house generator. Upgraded light fixtures, custom paint, custom window treatments & so much more. Conveniently located just 4 miles from the VRE, Old Town Manassas, shopping, restaurants & other major commuter routes. This is a not to miss home!!
Location
State VA
County Prince William
Zoning A1
Rooms
Other Rooms Living Room, Dining Room, Primary Bedroom, Bedroom 2, Bedroom 3, Bedroom 4, Bedroom 5, Kitchen, Family Room, Den, Foyer, Breakfast Room, Exercise Room, Laundry, Recreation Room
Basement Fully Finished
Interior
Interior Features Breakfast Area, Butlers Pantry, Family Room Off Kitchen, Kitchen - Gourmet, Kitchen - Island, Dining Area, Chair Railings, Crown Moldings, Double/Dual Staircase, Upgraded Countertops, Primary Bath(s), Wood Floors, Floor Plan - Open, Built-Ins, Ceiling Fan(s), Recessed Lighting, Soaking Tub, Walk-in Closet(s), Water Treat System, Wet/Dry Bar, Window Treatments
Hot Water Bottled Gas
Heating Forced Air, Heat Pump(s), Zoned
Cooling Central A/C, Heat Pump(s), Zoned
Flooring Hardwood, Ceramic Tile
Fireplaces Number 1
Fireplaces Type Mantel(s)
Equipment Washer/Dryer Hookups Only, Cooktop, Dishwasher, Disposal, Energy Efficient Appliances, Exhaust Fan, Icemaker, Oven - Double, Range Hood, Refrigerator, Water Conditioner - Owned
Fireplace Y
Window Features Double Pane
Appliance Washer/Dryer Hookups Only, Cooktop, Dishwasher, Disposal, Energy Efficient Appliances, Exhaust Fan, Icemaker, Oven - Double, Range Hood, Refrigerator, Water Conditioner - Owned
Heat Source Propane - Leased, Electric
Laundry Main Floor
Exterior
Exterior Feature Deck(s), Patio(s), Porch(es), Balcony
Parking Features Garage - Side Entry
Garage Spaces 9.0
Fence Rear
Water Access N
View Garden/Lawn
Roof Type Shingle,Asphalt
Accessibility None
Porch Deck(s), Patio(s), Porch(es), Balcony
Road Frontage Private
Attached Garage 3
Total Parking Spaces 9
Garage Y
Building
Lot Description Cul-de-sac
Story 3
Foundation Concrete Perimeter
Sewer Septic = # of BR
Water Conditioner, Well
Architectural Style Colonial
Level or Stories 3
Additional Building Above Grade, Below Grade
Structure Type 9'+ Ceilings,Tray Ceilings
New Construction N
Schools
Elementary Schools The Nokesville School
Middle Schools The Nokesville School
High Schools Brentsville District
School District Prince William County Public Schools
Others
Senior Community No
Tax ID 7694-10-1475
Ownership Fee Simple
SqFt Source Assessor
Security Features Electric Alarm
Acceptable Financing Conventional, FHA, Cash, VA
Listing Terms Conventional, FHA, Cash, VA
Financing Conventional,FHA,Cash,VA
Special Listing Condition Standard
Read Less Info
Want to know what your home might be worth? Contact us for a FREE valuation!

Our team is ready to help you sell your home for the highest possible price ASAP

Bought with Jared J Lilly • Compass




