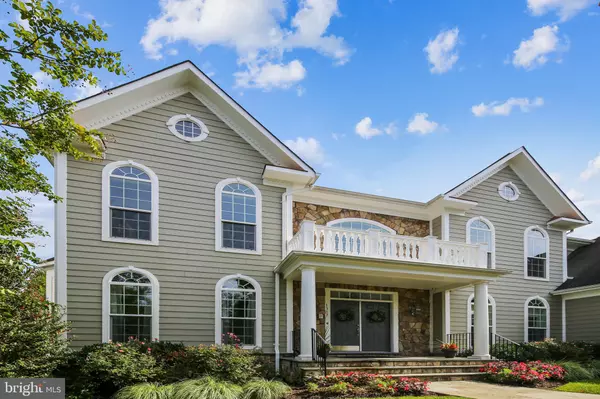For more information regarding the value of a property, please contact us for a free consultation.
Key Details
Sold Price $1,962,500
Property Type Single Family Home
Sub Type Detached
Listing Status Sold
Purchase Type For Sale
Square Footage 7,050 sqft
Price per Sqft $278
Subdivision Salona Village
MLS Listing ID VAFX1149930
Sold Date 12/10/20
Style Colonial
Bedrooms 4
Full Baths 6
Half Baths 1
HOA Y/N N
Abv Grd Liv Area 5,065
Originating Board BRIGHT
Year Built 2008
Annual Tax Amount $21,860
Tax Year 2020
Lot Size 0.513 Acres
Acres 0.51
Property Description
Welcome to this colonial beauty in Salona Village! Tray ceilings, crown molding, and recessed lighting add flair to the main level. The office off of the foyer -- perfect for working from home -- can easily be a fifth bedroom, with a walk-in closet and full bath inside. A formal dining room, morning room, and eat-in kitchen offer various options for enjoying a meal, prepared in a warm, inviting kitchen with granite counters, stainless steel appliances, and a center island with an overhang for bar stools. The generous family room has a gas fireplace and access to a fabulous screened porch and flagstone patio with stone sitting wall, providing lush views of mature trees in a large, fenced yard. Upstairs are four bedrooms and four full baths. Enjoy a substantial owner's suite with sitting area/second office, three walk-in closets, and grand en suite bathroom with jetted soaking tub, two vanity areas, and glass-enclosed shower with bench. Don't want to climb stairs? Take the mahogany elevator between levels! The finished, walk-up lower level offers a rec room, gym, family room, full bath, and plenty of storage for your off-season items. This is a great opportunity to live in sought-after Salona Village, close to downtown McLean with banks, shops and restaurants within a 2-minute walk, and with access to top-tier public schools. Become this home's lucky new owner today!
Location
State VA
County Fairfax
Zoning 120
Rooms
Basement Full, Daylight, Partial, Fully Finished, Heated, Improved, Interior Access, Outside Entrance, Walkout Stairs, Windows, Sump Pump
Interior
Interior Features Bar, Breakfast Area, Carpet, Ceiling Fan(s), Chair Railings, Crown Moldings, Elevator, Floor Plan - Traditional, Formal/Separate Dining Room, Kitchen - Gourmet, Kitchen - Island, Kitchen - Table Space, Primary Bath(s), Recessed Lighting, Soaking Tub, Upgraded Countertops, Walk-in Closet(s), Window Treatments, Wood Floors
Hot Water Electric
Heating Forced Air
Cooling Central A/C, Ceiling Fan(s)
Flooring Hardwood, Carpet
Fireplaces Number 1
Fireplaces Type Fireplace - Glass Doors, Mantel(s), Wood
Equipment Intercom, Washer, Dryer, Dishwasher, Disposal, Built-In Microwave, Exhaust Fan, Icemaker, Oven/Range - Gas, Oven - Wall, Refrigerator
Furnishings No
Fireplace Y
Window Features Bay/Bow,Transom
Appliance Intercom, Washer, Dryer, Dishwasher, Disposal, Built-In Microwave, Exhaust Fan, Icemaker, Oven/Range - Gas, Oven - Wall, Refrigerator
Heat Source Natural Gas
Laundry Upper Floor
Exterior
Exterior Feature Patio(s), Porch(es), Screened
Parking Features Garage - Front Entry, Garage Door Opener, Inside Access
Garage Spaces 6.0
Fence Fully, Wood
Water Access N
View Garden/Lawn, Trees/Woods
Accessibility None
Porch Patio(s), Porch(es), Screened
Attached Garage 2
Total Parking Spaces 6
Garage Y
Building
Lot Description Backs to Trees, Landscaping, Level, Private, Rear Yard
Story 3
Sewer Public Sewer
Water Public
Architectural Style Colonial
Level or Stories 3
Additional Building Above Grade, Below Grade
Structure Type Tray Ceilings,9'+ Ceilings
New Construction N
Schools
Elementary Schools Sherman
Middle Schools Longfellow
High Schools Mclean
School District Fairfax County Public Schools
Others
Senior Community No
Tax ID 0302 13 0019
Ownership Fee Simple
SqFt Source Assessor
Security Features Electric Alarm,Exterior Cameras,Surveillance Sys
Horse Property N
Special Listing Condition Standard
Read Less Info
Want to know what your home might be worth? Contact us for a FREE valuation!

Our team is ready to help you sell your home for the highest possible price ASAP

Bought with Vicky Pappalardo • Coldwell Banker Realty




