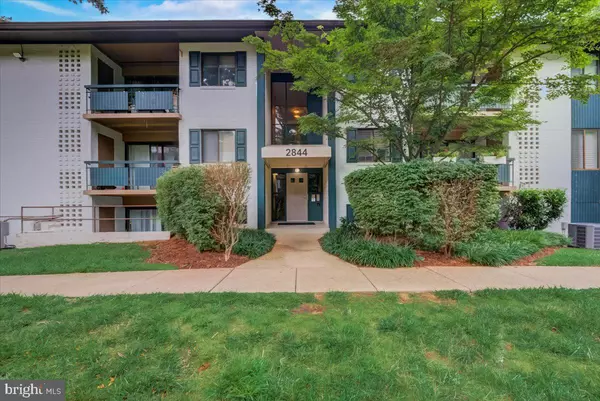For more information regarding the value of a property, please contact us for a free consultation.
Key Details
Sold Price $335,000
Property Type Condo
Sub Type Condo/Co-op
Listing Status Sold
Purchase Type For Sale
Square Footage 1,130 sqft
Price per Sqft $296
Subdivision Fairfield Commons
MLS Listing ID VAFX2084312
Sold Date 08/30/22
Style Colonial
Bedrooms 3
Full Baths 1
Half Baths 1
Condo Fees $460/mo
HOA Y/N N
Abv Grd Liv Area 1,130
Originating Board BRIGHT
Year Built 1964
Annual Tax Amount $3,346
Tax Year 2021
Property Description
Open Sun 1-3pm. Welcome to this spacious 3 Bedroom pet friendly condo in sought after Dover Park, conveniently located within minutes to Mosaic District, two metro stations, RT 50, I66, and much more**Enjoy the updated kitchen with trendy white kitchen cabinets, new granite counter tops, and new stainless steel appliances**Sweeping living room and separate dining area features fresh paint, handsome laminate floors, and opens to a large, private patio**Three spacious bedrooms complete with fresh paint, laminate floors, master suite with private bath, walk-in closet, and more**Convenient washer/dryer in unit, and separate storage unit with indoor bike rack**Large patio off living room, ideal for gardening and/or entertaining, leads to a gorgeous courtyard complete with picnic tables and a gazebo**Wonderful community/condo amenities include: on-site management office, swimming pool, and a Fairfax County Park steps away with tennis courts, paved walking/jogging trails leading to Pine Spring ES and Fairview Park loop trail, and just steps to Jefferson District Golf course**Low condo fee covers all utilities but electric. Seller has requested any offers be submitted by 5pm on Monday 8/1
Location
State VA
County Fairfax
Zoning 220
Rooms
Other Rooms Primary Bedroom, Bedroom 2, Bedroom 3
Main Level Bedrooms 3
Interior
Interior Features Floor Plan - Open, Kitchen - Eat-In
Hot Water Natural Gas
Heating Heat Pump(s)
Cooling Central A/C
Equipment Dishwasher, Disposal, Dryer - Front Loading, Oven/Range - Gas, Refrigerator, Range Hood, Stainless Steel Appliances, Washer - Front Loading
Fireplace N
Appliance Dishwasher, Disposal, Dryer - Front Loading, Oven/Range - Gas, Refrigerator, Range Hood, Stainless Steel Appliances, Washer - Front Loading
Heat Source Electric
Laundry Washer In Unit, Dryer In Unit
Exterior
Garage Spaces 3.0
Amenities Available Common Grounds, Picnic Area, Pool - Outdoor, Tennis Courts
Water Access N
Accessibility None
Total Parking Spaces 3
Garage N
Building
Story 1
Unit Features Garden 1 - 4 Floors
Sewer Public Sewer
Water Public
Architectural Style Colonial
Level or Stories 1
Additional Building Above Grade, Below Grade
New Construction N
Schools
School District Fairfax County Public Schools
Others
Pets Allowed Y
HOA Fee Include Ext Bldg Maint,Gas,Sewer,Trash,Water,Common Area Maintenance,Management
Senior Community No
Tax ID 0494 12070102
Ownership Condominium
Acceptable Financing Conventional, Cash, FHA, VA
Horse Property N
Listing Terms Conventional, Cash, FHA, VA
Financing Conventional,Cash,FHA,VA
Special Listing Condition Standard
Pets Allowed Case by Case Basis
Read Less Info
Want to know what your home might be worth? Contact us for a FREE valuation!

Our team is ready to help you sell your home for the highest possible price ASAP

Bought with Tracey K Barrett • Century 21 Redwood Realty




