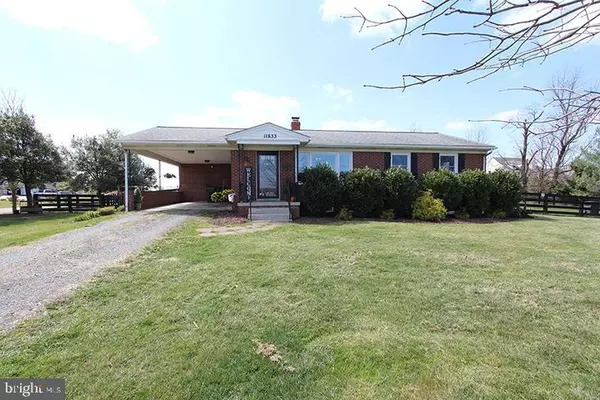For more information regarding the value of a property, please contact us for a free consultation.
Key Details
Sold Price $350,000
Property Type Single Family Home
Sub Type Detached
Listing Status Sold
Purchase Type For Sale
Square Footage 1,404 sqft
Price per Sqft $249
Subdivision None Available
MLS Listing ID VALO407094
Sold Date 06/05/20
Style Raised Ranch/Rambler
Bedrooms 2
Full Baths 1
HOA Y/N N
Abv Grd Liv Area 1,164
Originating Board BRIGHT
Year Built 1969
Annual Tax Amount $2,981
Tax Year 2020
Lot Size 1.000 Acres
Acres 1.0
Property Description
RELAX ON YOUR BACK DECK WHICH OVERLOOKS A 1 ACRE LOT AND BEAUTIFUL MOUNTAINOUS VIEWS. THIS 4 SIDED BRICK RAISED RAMBLER HAS MANY UPDATES AND IS IN MOVE IN CONDITION! UPDATES AND IMPROVEMENTS ARE: REFINISHED ALL OF THE HARDWOOD FLOORS (2016), INSTALLED NEW EXTERIOR DOORS (2016), REPLACED ALL AIR RECIPROCALS THROUGHOUT THE HOUSE(2016), INSTALLED NEW WELL PUMP (2016), REPLACED ALL BRASS HARDWARE WITH OIL-RUBBED BRONZE (2016), REPLACED SEPTICS CAST IRON PIPING WITH UP TO CODE PVP PIPING (2016), REPLACED ALL WINDOW LOCKS THROUGHOUT HOUSE(2016), INSTALLED ALL NEW GE SS APPLIANCES IN KITCHEN, INSTALLED SS DISHWASHER (2016), INSTALLED WATERLINE FOR KITCHEN REFRIGERATOR (2016), INSTALLED NEW LG WASHER AND DRYER (2016), REPLACED ALL INTERIOR DOORS (2016), REPLACED WELL PUMP (2017), INSTALLED DECK (2017),INSTALLED BACK FENCE (2018), REPLACED ALL WINDOWS THROUGHOUT HUSE (2018),REMOVED BASEBOARD HEATING AND INSTALLED NEW HEAT PUMP WITH VARIABLE SPEED AIR HANDLER, REPLACED THERMOSTAT WITH TOUCH SCREEN DEVICE (2018) REPLACED DUCT SYSTEM IN ATTIC (2018), REPLACED KITCHEN COUNTER TOPS, SINK, FAUCET AND ADDED SUBWAY TILE BACKSPLASH (2019), UPGRADED BATHROOM WITH NEW SHOWER TILES, FLOORING,NEW VANITY/SINK,TOILET, NEW LIGHTING AND REPLACED WINDOW FRAME/SILL (2019), REPLACED BASEMENT FLOORING IN FINISHED PART OF BASEMENT(2019). HURRY! DON'T MISS THIS FABULOUS OPPORTUNITY TO MAKE THIS HOUSE YOUR OWN!
Location
State VA
County Loudoun
Zoning 03
Rooms
Other Rooms Dining Room, Kitchen, Family Room, Sun/Florida Room, Recreation Room, Storage Room
Basement Full
Main Level Bedrooms 2
Interior
Interior Features Built-Ins, Cedar Closet(s), Ceiling Fan(s), Dining Area, Family Room Off Kitchen, Kitchen - Country, Primary Bath(s), Recessed Lighting, Upgraded Countertops, Window Treatments, Wood Floors, Wood Stove
Hot Water Electric
Heating Forced Air
Cooling Attic Fan, Central A/C
Flooring Carpet, Ceramic Tile, Concrete, Hardwood
Equipment Built-In Microwave, Dishwasher, Disposal, Dryer, Exhaust Fan, Oven/Range - Electric, Refrigerator, Stainless Steel Appliances, Stove, Washer
Fireplace N
Appliance Built-In Microwave, Dishwasher, Disposal, Dryer, Exhaust Fan, Oven/Range - Electric, Refrigerator, Stainless Steel Appliances, Stove, Washer
Heat Source Electric
Laundry Main Floor
Exterior
Exterior Feature Deck(s)
Garage Spaces 2.0
Fence Rear, Wood
Water Access N
Roof Type Asphalt
Accessibility None
Porch Deck(s)
Total Parking Spaces 2
Garage N
Building
Story 2
Sewer Perc Approved Septic
Water Well
Architectural Style Raised Ranch/Rambler
Level or Stories 2
Additional Building Above Grade, Below Grade
New Construction N
Schools
Elementary Schools Lovettsville
Middle Schools Blue Ridge
High Schools Woodgrove
School District Loudoun County Public Schools
Others
Pets Allowed Y
Senior Community No
Tax ID 368299958000
Ownership Fee Simple
SqFt Source Assessor
Horse Property N
Special Listing Condition Standard
Pets Allowed Case by Case Basis
Read Less Info
Want to know what your home might be worth? Contact us for a FREE valuation!

Our team is ready to help you sell your home for the highest possible price ASAP

Bought with Margaret J Burke • RE/MAX Premier- Leesburg




