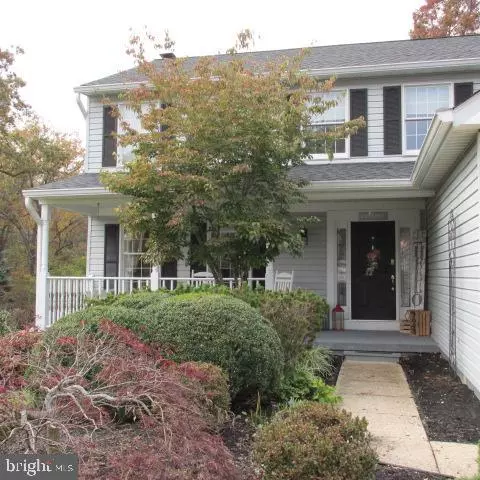For more information regarding the value of a property, please contact us for a free consultation.
Key Details
Sold Price $690,000
Property Type Single Family Home
Sub Type Detached
Listing Status Sold
Purchase Type For Sale
Square Footage 3,506 sqft
Price per Sqft $196
Subdivision Great Falls Forest
MLS Listing ID VALO424596
Sold Date 12/14/20
Style Colonial
Bedrooms 6
Full Baths 3
Half Baths 1
HOA Fees $10/ann
HOA Y/N Y
Abv Grd Liv Area 2,420
Originating Board BRIGHT
Year Built 2005
Annual Tax Amount $6,381
Tax Year 2020
Lot Size 10,019 Sqft
Acres 0.23
Property Description
If your looking for a perfect place, inside and out... you found it with this one...We have features that you won't find in most ,if any other homes.....let's take a tour outside first....curb appeal to the max....full front porch, with enough room to sit and rock in the chairs that owners are leaving....professionally landscaped front, side and back....but the best part you can't see from the street....walk around to the back and be prepared to be blown away......something you would see in multi million dollar homes!! tier decking system, pavers, entertainment center, flat screen television under large portico.., fire pit, hot tub, you will want to be outside all the time....can you imagine the parties, weddings, you name it....this is the place! plus, backing to privacy, woods, creek ,walking trails,...that adds to the total package....not to mention the basket weave wooden fence enclosing rear yard.. ....best part ...everything I described above (furniture,tv) owners are leaving... Let's go inside.... Upper Level :Five bedrooms all on one level....sitting room off master bedroom...plus separate area for grooming / make up..his and her sinks, separate soaking tub and shower,.. Main Level -hardwood floors ,gorgeous kitchen,lots of counter and cabinet space...high end granite ...SS appliances, family room with fireplace ,1/2 bath , laundry room, separate dining room, living room, all on main level....walk out to deck. Lower Level: large open floor plan, separate bedroom , full bath, workout room, rec room, bonus room for private office, plus owners said they will leave pool table....walk out from double glass doors to paradise!!
Location
State VA
County Loudoun
Zoning 08
Rooms
Basement Full, Fully Finished, Walkout Level, Windows, Rear Entrance
Interior
Interior Features Crown Moldings, Family Room Off Kitchen, Floor Plan - Open, Formal/Separate Dining Room, Kitchen - Eat-In, Kitchen - Table Space, Pantry, Window Treatments, Wood Floors
Hot Water Electric
Heating Forced Air
Cooling Central A/C, Ceiling Fan(s), Heat Pump(s), Programmable Thermostat
Fireplaces Number 1
Equipment Built-In Microwave, Dishwasher, Disposal, Dryer, Exhaust Fan, Icemaker, Extra Refrigerator/Freezer, Microwave, Range Hood, Refrigerator, Stainless Steel Appliances, Washer, Water Dispenser
Window Features Screens,Energy Efficient,Double Pane,Double Hung
Appliance Built-In Microwave, Dishwasher, Disposal, Dryer, Exhaust Fan, Icemaker, Extra Refrigerator/Freezer, Microwave, Range Hood, Refrigerator, Stainless Steel Appliances, Washer, Water Dispenser
Heat Source Electric
Laundry Main Floor
Exterior
Exterior Feature Balconies- Multiple, Deck(s), Patio(s)
Parking Features Garage - Front Entry, Inside Access
Garage Spaces 4.0
Fence Wood, Rear
Water Access N
View Trees/Woods
Roof Type Architectural Shingle
Accessibility None
Porch Balconies- Multiple, Deck(s), Patio(s)
Attached Garage 2
Total Parking Spaces 4
Garage Y
Building
Lot Description Backs - Open Common Area, Backs - Parkland, Backs to Trees, Landscaping
Story 3
Sewer Public Sewer
Water Public
Architectural Style Colonial
Level or Stories 3
Additional Building Above Grade, Below Grade
New Construction N
Schools
Elementary Schools Lowes Island
Middle Schools Seneca Ridge
High Schools Dominion
School District Loudoun County Public Schools
Others
Senior Community No
Tax ID 007357052000
Ownership Fee Simple
SqFt Source Assessor
Special Listing Condition Standard
Read Less Info
Want to know what your home might be worth? Contact us for a FREE valuation!

Our team is ready to help you sell your home for the highest possible price ASAP

Bought with Lauren E Stockwell • Keller Williams Realty




