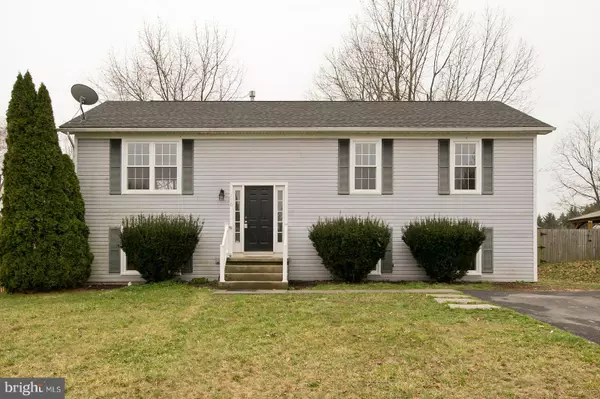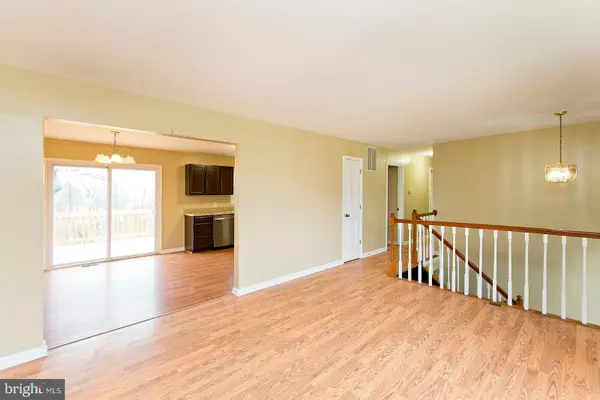For more information regarding the value of a property, please contact us for a free consultation.
Key Details
Sold Price $348,000
Property Type Single Family Home
Sub Type Detached
Listing Status Sold
Purchase Type For Sale
Square Footage 1,987 sqft
Price per Sqft $175
Subdivision Carlisle Heights
MLS Listing ID VAFV162800
Sold Date 06/11/21
Style Split Foyer,Bi-level
Bedrooms 4
Full Baths 3
HOA Fees $12/ann
HOA Y/N Y
Abv Grd Liv Area 1,104
Originating Board BRIGHT
Year Built 1992
Annual Tax Amount $1,207
Tax Year 2020
Lot Size 10,500 Sqft
Acres 0.24
Property Description
Remodeled turn-key home! Approximately 2,000 sq ft finished! Great commuter location -Near Route 7, 50 and I-81. Spacious fenced backyard to enjoy the outdoors, just in time for Spring weather! Large deck to relax mornings or evenings with a beverage of choice. This 4 Bed/3 Bath home is completely renovated with a remodeled kitchen to include new cabinets, appliances and countertops, new light fixtures throughout the house, new doors and windows, updated baths, new lower level flooring and interior painting throughout the house. New front and rear sliding doors. Roof 2017, HVAC approx. 2016. It is a must see.
Location
State VA
County Frederick
Zoning RP
Rooms
Other Rooms Living Room, Primary Bedroom, Bedroom 2, Bedroom 3, Bedroom 4, Kitchen, Family Room, Laundry, Primary Bathroom, Full Bath
Basement Full, Partially Finished
Main Level Bedrooms 3
Interior
Hot Water Natural Gas
Heating Forced Air
Cooling Central A/C
Equipment Dishwasher, Disposal, Refrigerator, Oven/Range - Electric
Fireplace N
Appliance Dishwasher, Disposal, Refrigerator, Oven/Range - Electric
Heat Source Natural Gas
Laundry Lower Floor
Exterior
Exterior Feature Deck(s)
Fence Rear
Water Access N
Accessibility None
Porch Deck(s)
Garage N
Building
Story 2
Sewer Public Sewer
Water Public
Architectural Style Split Foyer, Bi-level
Level or Stories 2
Additional Building Above Grade, Below Grade
New Construction N
Schools
Elementary Schools Redbud Run
Middle Schools James Wood
High Schools Millbrook
School District Frederick County Public Schools
Others
Senior Community No
Tax ID 55I 1 2 9
Ownership Fee Simple
SqFt Source Estimated
Special Listing Condition Standard
Read Less Info
Want to know what your home might be worth? Contact us for a FREE valuation!

Our team is ready to help you sell your home for the highest possible price ASAP

Bought with Maria Magdalena Ramirez • Millennium Realty Group Inc.




