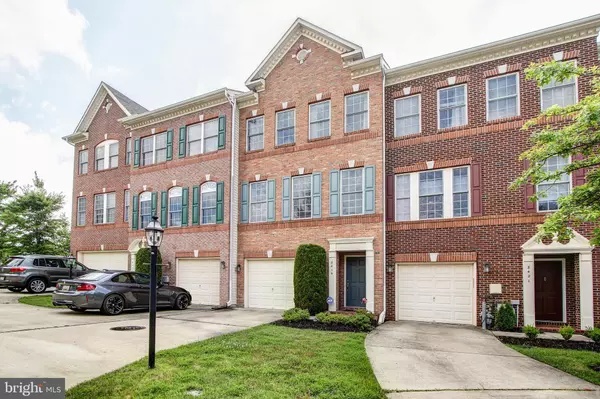For more information regarding the value of a property, please contact us for a free consultation.
Key Details
Sold Price $468,000
Property Type Condo
Sub Type Condo/Co-op
Listing Status Sold
Purchase Type For Sale
Square Footage 2,332 sqft
Price per Sqft $200
Subdivision Cherrytree Park
MLS Listing ID MDHW281774
Sold Date 08/14/20
Style Contemporary
Bedrooms 3
Full Baths 2
Half Baths 2
Condo Fees $55/mo
HOA Fees $60/mo
HOA Y/N Y
Abv Grd Liv Area 2,332
Originating Board BRIGHT
Year Built 2004
Annual Tax Amount $6,077
Tax Year 2019
Property Description
Sun drenched brick front beauty move in ready! All three levels above ground. Contemporary floor plan lends itself to private spaces for quiet reflections and open areas that can entertain a large group effortlessly! Large front door entry way leads to the fun sized family room and game room. Step outside on the first of three decks and enjoy a beer during half time. A convenient powder room and storage are thoughtful and useful additions to this above ground garage entry level. This floor plan made the most of spaces making sure there was a large living room and dining room with huge picture windows and hardwood floors that catch the sun. If the heart of the home is the kitchen then you will love the way this opens up to a huge breakfast area and the at-home 2nd family room. The kitchen has a great island, gas cooking, double sinks and SS appliances with granite counters and stylish white cabinets. Off the family room with it's gas fire place for fall nights is another deck for grilling and chilling. Our bedroom level seems to have those features you really want but never can get in a young home-big bedrooms for the guests or kids and a master retreat with huge walk in closet, a master bath with dual sinks, soaking tub and separate shower and a room for that sitting and dressing area. Who would not want to have an upstairs coffee bar so that you can step out on the deck for a cup to start the day? Check out the videos and grab your Realtor for a tour!
Location
State MD
County Howard
Zoning MXD
Rooms
Other Rooms Dining Room, Primary Bedroom, Kitchen, Game Room, Family Room, Library, Breakfast Room, Bathroom 1, Bathroom 2, Primary Bathroom
Interior
Hot Water Electric
Heating Forced Air
Cooling Central A/C
Fireplaces Number 1
Heat Source Natural Gas
Exterior
Parking Features Garage - Front Entry, Built In
Garage Spaces 3.0
Amenities Available Common Grounds
Water Access N
Accessibility None
Attached Garage 1
Total Parking Spaces 3
Garage Y
Building
Story 3
Sewer Public Sewer
Water Public
Architectural Style Contemporary
Level or Stories 3
Additional Building Above Grade, Below Grade
New Construction N
Schools
Elementary Schools Fulton
Middle Schools Lime Kiln
High Schools Reservoir
School District Howard County Public School System
Others
Pets Allowed Y
HOA Fee Include Common Area Maintenance,Snow Removal
Senior Community No
Tax ID 1406577652
Ownership Condominium
Acceptable Financing Cash, FHA, Conventional, VA
Listing Terms Cash, FHA, Conventional, VA
Financing Cash,FHA,Conventional,VA
Special Listing Condition Standard
Pets Allowed No Pet Restrictions
Read Less Info
Want to know what your home might be worth? Contact us for a FREE valuation!

Our team is ready to help you sell your home for the highest possible price ASAP

Bought with Lasonya J Abney • Cosmopolitan Properties Real Estate Brokerage




