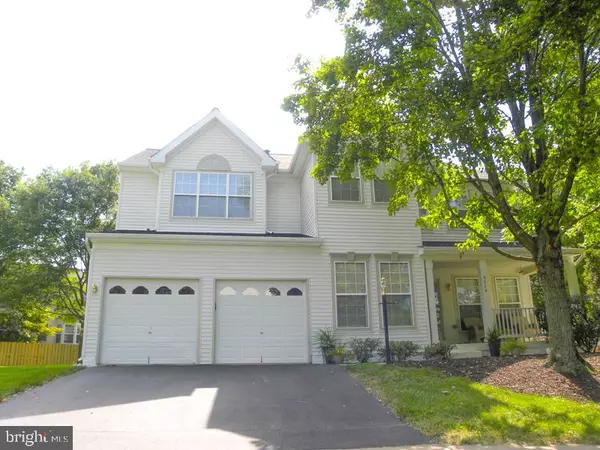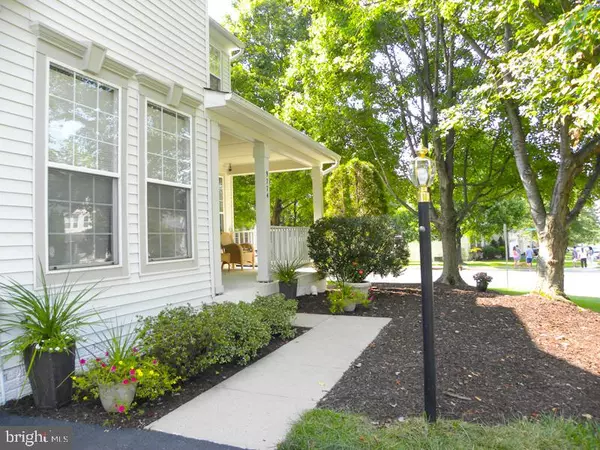For more information regarding the value of a property, please contact us for a free consultation.
Key Details
Sold Price $640,000
Property Type Single Family Home
Sub Type Detached
Listing Status Sold
Purchase Type For Sale
Square Footage 3,387 sqft
Price per Sqft $188
Subdivision Villages At Bristol
MLS Listing ID VAPW2006976
Sold Date 10/28/21
Style Colonial
Bedrooms 5
Full Baths 2
Half Baths 2
HOA Fees $72/qua
HOA Y/N Y
Abv Grd Liv Area 2,912
Originating Board BRIGHT
Year Built 1999
Annual Tax Amount $6,411
Tax Year 2021
Lot Size 9,870 Sqft
Acres 0.23
Property Description
Large 5 Bedroom, 2 Full Bathrooms, 2 Half Bathrooms w/2 Car Garage on HUGE Corner Lot**3 finished Levels**HUGE CORNER LOT**Main Level Features Bumped Out Dining Room, Formal Living Room, Home Office, Cozy Family Room w/Gas Fireplace just Off Gourmet Kitchen w/Large Corner Pantry**Upstairs are 5 Spacious Bedrooms w/Walk In Closets*** Basement Bathroom is plumbed for a tub/shower and can easily be Installed**Spacious Rec Room in Basement w/Gas Fireplace, 2 Large Unfinished Storage Areas...can be Finished as a Den/Craft Room to meet your needs**Walk Up Basement to a Beautiful Backyard w/Custom Built Paver Patio***Seller willing to Include a Riding Lawnmower & Generator***Sellers are looking for a late as close as possible... but willing to be flexible***Call with any questions!!! UPDATES: Roof 2019***HVAC 2013***Water Heater: 2008**Kitchen Cabinets Painted 2021**Main & Lower Level BRAND NEW CARPET July 2021
Location
State VA
County Prince William
Zoning RPC
Rooms
Other Rooms Living Room, Dining Room, Bedroom 2, Bedroom 3, Bedroom 4, Bedroom 5, Kitchen, Family Room, Bedroom 1, Office, Recreation Room, Bathroom 1, Bathroom 2
Basement Connecting Stairway, Daylight, Partial, Heated, Improved, Interior Access, Outside Entrance, Rear Entrance, Rough Bath Plumb, Space For Rooms, Sump Pump, Walkout Stairs
Interior
Interior Features Carpet, Ceiling Fan(s), Dining Area, Family Room Off Kitchen, Floor Plan - Open, Formal/Separate Dining Room, Kitchen - Eat-In, Recessed Lighting
Hot Water Natural Gas
Heating Central
Cooling Ceiling Fan(s), Central A/C
Flooring Carpet, Vinyl, Wood
Fireplaces Number 2
Fireplaces Type Fireplace - Glass Doors, Mantel(s)
Equipment Built-In Microwave, Oven - Single, Cooktop, Disposal, Dishwasher, Refrigerator, Washer, Dryer
Fireplace Y
Appliance Built-In Microwave, Oven - Single, Cooktop, Disposal, Dishwasher, Refrigerator, Washer, Dryer
Heat Source Natural Gas
Laundry Main Floor
Exterior
Exterior Feature Patio(s), Porch(es)
Parking Features Garage Door Opener, Garage - Front Entry
Garage Spaces 2.0
Utilities Available Under Ground
Amenities Available Basketball Courts, Meeting Room, Pool - Outdoor, Tennis Courts, Tot Lots/Playground, Water/Lake Privileges
Water Access N
Roof Type Composite
Accessibility Level Entry - Main
Porch Patio(s), Porch(es)
Attached Garage 2
Total Parking Spaces 2
Garage Y
Building
Lot Description Corner
Story 3
Foundation Concrete Perimeter
Sewer Public Sewer
Water Public
Architectural Style Colonial
Level or Stories 3
Additional Building Above Grade, Below Grade
Structure Type 9'+ Ceilings
New Construction N
Schools
Elementary Schools Cedar Point
Middle Schools Marsteller
High Schools Patriot
School District Prince William County Public Schools
Others
Pets Allowed Y
HOA Fee Include Common Area Maintenance,Pool(s),Reserve Funds,Snow Removal,Underlying Mortgage,Trash
Senior Community No
Tax ID 7595-24-7295
Ownership Fee Simple
SqFt Source Assessor
Acceptable Financing Cash, Conventional, VA, FHA
Horse Property N
Listing Terms Cash, Conventional, VA, FHA
Financing Cash,Conventional,VA,FHA
Special Listing Condition Standard
Pets Allowed No Pet Restrictions
Read Less Info
Want to know what your home might be worth? Contact us for a FREE valuation!

Our team is ready to help you sell your home for the highest possible price ASAP

Bought with Ashley H Tauzier • Berkshire Hathaway HomeServices PenFed Realty




