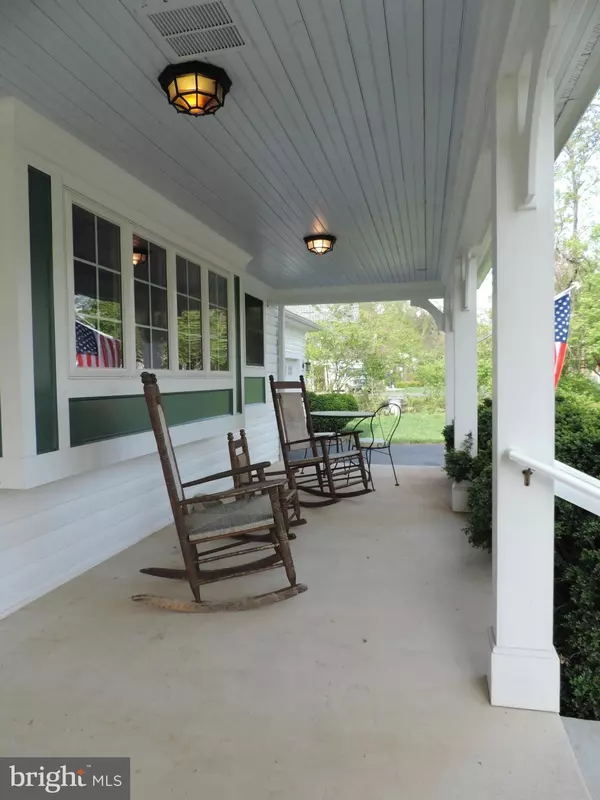For more information regarding the value of a property, please contact us for a free consultation.
Key Details
Sold Price $800,000
Property Type Single Family Home
Sub Type Detached
Listing Status Sold
Purchase Type For Sale
Square Footage 2,658 sqft
Price per Sqft $300
Subdivision Three Swallows Farm
MLS Listing ID VAFX1095328
Sold Date 02/20/20
Style Colonial
Bedrooms 4
Full Baths 3
HOA Y/N N
Abv Grd Liv Area 2,658
Originating Board BRIGHT
Year Built 2004
Annual Tax Amount $9,059
Tax Year 2019
Lot Size 0.913 Acres
Acres 0.91
Property Description
Sun filled home on .918 cleared acre w/1 wooded acre & stream, bordering Great Falls Park. You will find a roomy kitchen with a large bay window over an extra-deep sink, granite countertops and a 6-burner stove. The walk-in pantry has a 2nd refrigerator, extra cabinets for storage and additional surface space for preparing when entertaining. There is a first floor full bathroom and 2 office/den spaces that could also be utilized as a study room. Upstairs you will find 4 bedrooms, 2 full bathrooms and the laundry room. The large basement has a walk up exit and can be finished to your specifications or desired needs. The covered porch and rear sunroom are ideal for relaxing and enjoying the peaceful wildlife scenery. The Great Falls Village Shopping Center is conveniently located around the corner. Near major commuting routes.
Location
State VA
County Fairfax
Zoning RESIDENTIAL
Rooms
Other Rooms Living Room, Dining Room, Primary Bedroom, Bedroom 2, Bedroom 3, Bedroom 4, Kitchen, Study, Sun/Florida Room, Other
Basement Connecting Stairway, Outside Entrance, Rear Entrance, Sump Pump, Daylight, Partial, Walkout Stairs
Interior
Interior Features Attic, Dining Area, Butlers Pantry, Primary Bath(s), Chair Railings, Crown Moldings, Floor Plan - Traditional, Floor Plan - Open
Hot Water Electric
Heating Humidifier
Cooling Ceiling Fan(s), Heat Pump(s)
Equipment Washer/Dryer Hookups Only, Extra Refrigerator/Freezer, Cooktop, Dishwasher, Disposal, Dryer, Washer, Refrigerator, Range Hood, Oven - Wall, Microwave, Central Vacuum, Air Cleaner, Water Conditioner - Owned, Humidifier, Instant Hot Water
Fireplace N
Window Features Screens
Appliance Washer/Dryer Hookups Only, Extra Refrigerator/Freezer, Cooktop, Dishwasher, Disposal, Dryer, Washer, Refrigerator, Range Hood, Oven - Wall, Microwave, Central Vacuum, Air Cleaner, Water Conditioner - Owned, Humidifier, Instant Hot Water
Heat Source Oil
Exterior
Exterior Feature Deck(s)
Parking Features Garage Door Opener, Garage - Front Entry
Garage Spaces 3.0
Water Access N
View Trees/Woods, Park/Greenbelt
Accessibility None
Porch Deck(s)
Attached Garage 3
Total Parking Spaces 3
Garage Y
Building
Lot Description No Thru Street, Backs to Trees, Private
Story 3+
Sewer Septic Exists, Septic = # of BR
Water Well
Architectural Style Colonial
Level or Stories 3+
Additional Building Above Grade
New Construction N
Schools
Elementary Schools Great Falls
Middle Schools Cooper
High Schools Langley
School District Fairfax County Public Schools
Others
Senior Community No
Tax ID 13-2-1- -24
Ownership Fee Simple
SqFt Source Assessor
Security Features Carbon Monoxide Detector(s),Smoke Detector
Special Listing Condition Standard
Read Less Info
Want to know what your home might be worth? Contact us for a FREE valuation!

Our team is ready to help you sell your home for the highest possible price ASAP

Bought with Karen A Briscoe • Keller Williams Realty




