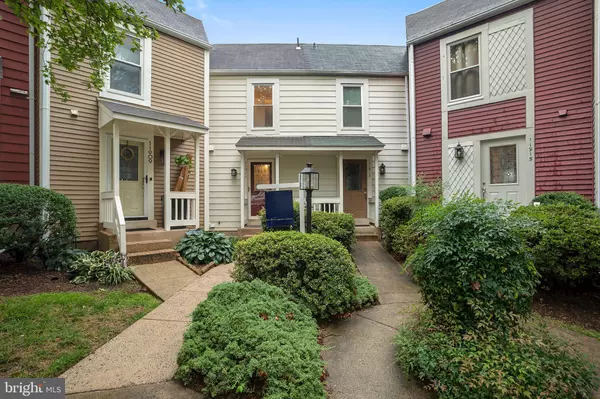For more information regarding the value of a property, please contact us for a free consultation.
Key Details
Sold Price $410,000
Property Type Townhouse
Sub Type Interior Row/Townhouse
Listing Status Sold
Purchase Type For Sale
Square Footage 1,360 sqft
Price per Sqft $301
Subdivision Whisperhill
MLS Listing ID VAFX2019890
Sold Date 10/29/21
Style Traditional
Bedrooms 2
Full Baths 2
Half Baths 1
HOA Fees $98/qua
HOA Y/N Y
Abv Grd Liv Area 952
Originating Board BRIGHT
Year Built 1986
Annual Tax Amount $4,382
Tax Year 2021
Lot Size 1,074 Sqft
Acres 0.02
Property Description
Fantastic opportunity to own in sough after North Reston! Plant a garden in the fenced yard, enjoy sunny afternoons on the deck grilling with friends, or think about hosting holidays around the cozy living room fireplace. This bright and airy 3-level property features an updated kitchen with stainless steel appliances and granite countertops; and fantastic outdoor living spaces - a covered deck off of the lower level family room and a balcony off of the main level living room.
The upper level comprises a spacious owners suite with a walk-in closet and updated bath. Theres a second complete suite with a full bath on lower level, which opens to a lovely fenced garden. Polished hardwood floors and a reserved parking space out front complete this offering.
The Whisperhill community is conveniently located near trails and parks, and just 1 mile from the all the dining and shopping at Reston Town Center which has a new Metro Station opening in early 2022.
Location
State VA
County Fairfax
Zoning 372
Rooms
Basement Connecting Stairway, Outside Entrance, Full, Daylight, Partial, Heated, Rear Entrance, Walkout Level
Interior
Interior Features Combination Kitchen/Dining, Breakfast Area, Primary Bath(s), Upgraded Countertops, Wood Floors, Floor Plan - Traditional, Floor Plan - Open
Hot Water Electric
Heating Heat Pump(s)
Cooling Heat Pump(s)
Fireplaces Number 1
Fireplaces Type Fireplace - Glass Doors
Equipment Washer/Dryer Hookups Only, Dishwasher, Disposal, Dryer, Exhaust Fan, Microwave, Oven/Range - Electric, Refrigerator, Water Heater, Washer
Fireplace Y
Appliance Washer/Dryer Hookups Only, Dishwasher, Disposal, Dryer, Exhaust Fan, Microwave, Oven/Range - Electric, Refrigerator, Water Heater, Washer
Heat Source Electric
Exterior
Garage Spaces 1.0
Parking On Site 1
Amenities Available Basketball Courts, Bike Trail, Common Grounds, Jog/Walk Path, Pool - Outdoor, Recreational Center, Soccer Field, Tennis Courts, Tot Lots/Playground, Picnic Area
Water Access N
Accessibility None
Total Parking Spaces 1
Garage N
Building
Story 3
Foundation Permanent, Concrete Perimeter
Sewer Public Sewer
Water Public
Architectural Style Traditional
Level or Stories 3
Additional Building Above Grade, Below Grade
New Construction N
Schools
School District Fairfax County Public Schools
Others
Pets Allowed Y
HOA Fee Include Common Area Maintenance,Lawn Maintenance,Trash,Snow Removal,Reserve Funds,Pool(s),Management,Insurance
Senior Community No
Tax ID 0171 091A0068
Ownership Fee Simple
SqFt Source Assessor
Special Listing Condition Standard
Pets Allowed No Pet Restrictions
Read Less Info
Want to know what your home might be worth? Contact us for a FREE valuation!

Our team is ready to help you sell your home for the highest possible price ASAP

Bought with Jennifer Clarke • KW Metro Center




