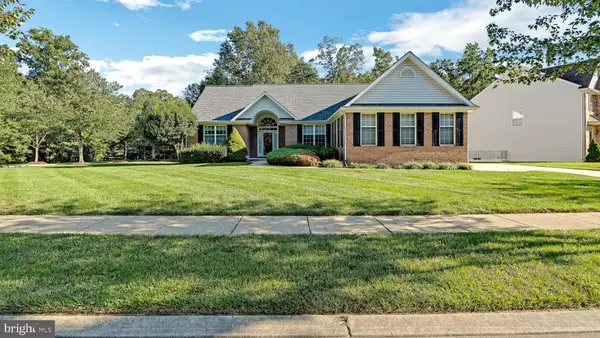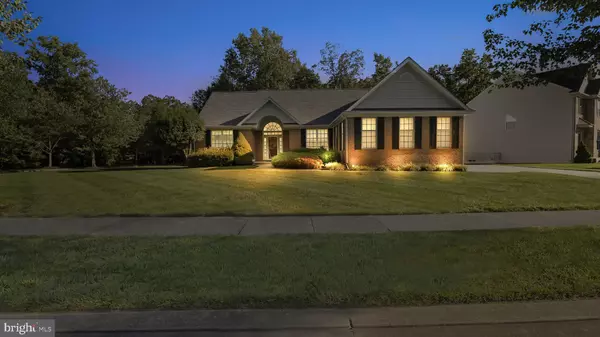For more information regarding the value of a property, please contact us for a free consultation.
Key Details
Sold Price $475,000
Property Type Single Family Home
Sub Type Detached
Listing Status Sold
Purchase Type For Sale
Square Footage 3,906 sqft
Price per Sqft $121
Subdivision Highgrove Sub
MLS Listing ID MDCH2003500
Sold Date 10/28/21
Style Ranch/Rambler
Bedrooms 3
Full Baths 3
Half Baths 1
HOA Fees $69/qua
HOA Y/N Y
Abv Grd Liv Area 2,232
Originating Board BRIGHT
Year Built 1998
Annual Tax Amount $5,013
Tax Year 2021
Lot Size 0.340 Acres
Acres 0.34
Property Description
This beauty is a rare find. A rambler with loads of personality. The different ceilings (cathedral, tray etc.) give so much to this split floor plan rambler with full, finished basement. The built-ins and moldings add character and functionality. Sited on a plush, landscaped corner lot, this home has a presence that is truly unique. The original owners have impeccably maintained this gem. It also has a generator for added comfort and security. Don't miss this one.
Location
State MD
County Charles
Zoning WCD
Rooms
Basement Fully Finished
Main Level Bedrooms 3
Interior
Interior Features Breakfast Area, Built-Ins, Carpet, Ceiling Fan(s), Crown Moldings, Entry Level Bedroom, Family Room Off Kitchen, Formal/Separate Dining Room, Kitchen - Table Space, Soaking Tub, Stall Shower, Tub Shower, Walk-in Closet(s), Window Treatments, Wood Floors
Hot Water Natural Gas
Heating Forced Air
Cooling Central A/C
Fireplaces Number 1
Equipment Cooktop, Dishwasher, Disposal, Dryer, Dryer - Electric, Extra Refrigerator/Freezer, Icemaker, Microwave, Oven - Double, Oven/Range - Gas, Refrigerator, Washer, Water Heater
Appliance Cooktop, Dishwasher, Disposal, Dryer, Dryer - Electric, Extra Refrigerator/Freezer, Icemaker, Microwave, Oven - Double, Oven/Range - Gas, Refrigerator, Washer, Water Heater
Heat Source Natural Gas
Exterior
Parking Features Garage - Side Entry, Garage Door Opener, Inside Access
Garage Spaces 2.0
Water Access N
Accessibility Other
Attached Garage 2
Total Parking Spaces 2
Garage Y
Building
Story 2
Foundation Concrete Perimeter
Sewer Public Sewer
Water Public
Architectural Style Ranch/Rambler
Level or Stories 2
Additional Building Above Grade, Below Grade
New Construction N
Schools
School District Charles County Public Schools
Others
HOA Fee Include Common Area Maintenance,Reserve Funds,Trash
Senior Community No
Tax ID 0906253148
Ownership Fee Simple
SqFt Source Assessor
Special Listing Condition Standard
Read Less Info
Want to know what your home might be worth? Contact us for a FREE valuation!

Our team is ready to help you sell your home for the highest possible price ASAP

Bought with Janell M McIlwain • Samson Properties




