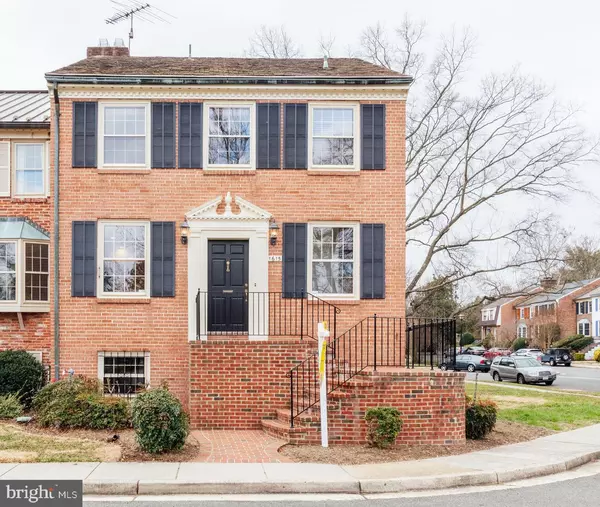For more information regarding the value of a property, please contact us for a free consultation.
Key Details
Sold Price $712,000
Property Type Townhouse
Sub Type End of Row/Townhouse
Listing Status Sold
Purchase Type For Sale
Square Footage 2,448 sqft
Price per Sqft $290
Subdivision Olde Belhaven Towne
MLS Listing ID VAFX1106938
Sold Date 05/22/20
Style Colonial
Bedrooms 4
Full Baths 3
Half Baths 1
HOA Fees $47/ann
HOA Y/N Y
Abv Grd Liv Area 1,680
Originating Board BRIGHT
Year Built 1965
Annual Tax Amount $7,421
Tax Year 2020
Lot Size 7,958 Sqft
Acres 0.18
Property Description
Light filled end townhouse on a spacious 7,958 sq. ft. lot across from the Belle Haven golf course and a few blocks to the river! Foyer entry with half bath and coat closet. Living & dining room area with hardwood floors, wood burning fireplace, custom built-ins and large bay window overlooking common area! Eat-in kitchen with ample counter and cabinet space, double sink plus a 2nd vegetable sink , Corian counters, tile backsplash and tile flooring. Enjoy views of the golf course from the breakfast nook window. Upper level with 3 bedrooms and 2 full baths including the Master suite with walk-in closet. The Master bath was modified and features a soaking tub and roomy walk-in shower. Walk-out lower level with tall ceilings, 4th bedroom, 3rd full bath with a walk-in shower with bench. Family room with wood burning fireplace and custom wet bar with refrigerator & dishwasher! French doors open to a deep fenced yard with beautiful flagstone patio surrounded by gardens and custom storage shed. Refinished hardwood floors on main and upper levels, freshly painted interior, attic with PDS for additional storage. Blocks to Belle View Shopping Center & minutes to Old Town, Arlington/ Crystal City/Amazon & D.C. Located in a CIVIC Assoc. not an HOA.
Location
State VA
County Fairfax
Zoning 180
Rooms
Other Rooms Living Room, Dining Room, Primary Bedroom, Bedroom 2, Bedroom 3, Bedroom 4, Kitchen, Family Room, Foyer, Laundry, Bathroom 2, Bathroom 3, Primary Bathroom
Basement Daylight, Full, Fully Finished, Full, Rear Entrance, Walkout Level, Connecting Stairway
Interior
Interior Features Built-Ins, Combination Dining/Living, Floor Plan - Traditional, Floor Plan - Open, Kitchen - Table Space, Primary Bath(s), Soaking Tub, Tub Shower, Upgraded Countertops, Wood Floors, Attic
Hot Water Electric
Heating Forced Air
Cooling Central A/C
Flooring Carpet, Hardwood, Ceramic Tile
Fireplaces Number 2
Fireplaces Type Mantel(s), Wood
Equipment Built-In Microwave, Dishwasher, Disposal, Dryer, Icemaker, Refrigerator, Washer, Oven/Range - Electric
Fireplace Y
Window Features Bay/Bow,Storm,Wood Frame
Appliance Built-In Microwave, Dishwasher, Disposal, Dryer, Icemaker, Refrigerator, Washer, Oven/Range - Electric
Heat Source Natural Gas
Laundry Lower Floor
Exterior
Exterior Feature Patio(s)
Fence Rear
Water Access N
Roof Type Slate
Accessibility None
Porch Patio(s)
Garage N
Building
Story 3+
Sewer Public Sewer
Water Public
Architectural Style Colonial
Level or Stories 3+
Additional Building Above Grade, Below Grade
New Construction N
Schools
Elementary Schools Belle View
Middle Schools Carl Sandburg
High Schools West Potomac
School District Fairfax County Public Schools
Others
Pets Allowed N
Senior Community No
Tax ID 0834 04 0045
Ownership Fee Simple
SqFt Source Assessor
Special Listing Condition Standard
Read Less Info
Want to know what your home might be worth? Contact us for a FREE valuation!

Our team is ready to help you sell your home for the highest possible price ASAP

Bought with Rosalind S Zimmerman • McEnearney Associates, Inc.




