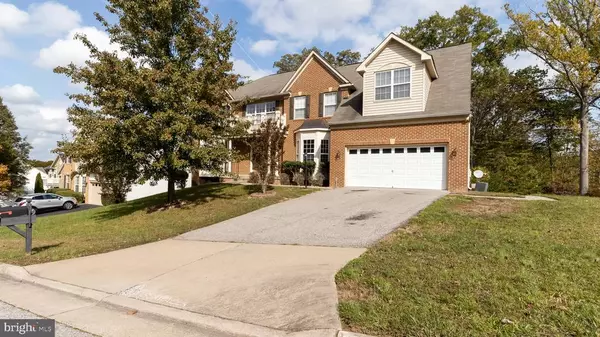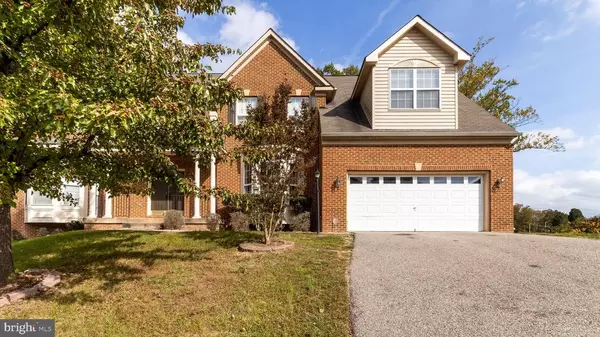For more information regarding the value of a property, please contact us for a free consultation.
Key Details
Sold Price $740,000
Property Type Single Family Home
Sub Type Detached
Listing Status Sold
Purchase Type For Sale
Square Footage 6,335 sqft
Price per Sqft $116
Subdivision Stacys Ridge
MLS Listing ID VAPW511500
Sold Date 05/03/21
Style Colonial
Bedrooms 7
Full Baths 5
HOA Fees $26/qua
HOA Y/N Y
Abv Grd Liv Area 4,255
Originating Board BRIGHT
Year Built 2004
Annual Tax Amount $7,623
Tax Year 2021
Lot Size 0.406 Acres
Acres 0.41
Property Description
This house has space for everyone...!! A very rare find, over 6000 sq. ft. home with many recent upgrades. Brick front colonial home offers stunning foyer, great family room with fireplace, gourmet kitchenwith island, 42" tall cabinets, walk-in pantry, Florida room, and much more. Main level bedroom with full bath. Master bedroom with vaulted ceilings, walk-in closet, and bonus sitting room. Fully finished walkout level basement with in-law suites. Many recent upgrades including but not limited to new light fixtures and plumbing fixtures. King size deck with gazebo and brick patio for your perfectoutdoor getaways. The list goes on and on..!! Come and see yourself.Property is Partially Tenant Occupied. Please follow all CDC guidelines during showings. No showings without a confirmed appointment.
Location
State VA
County Prince William
Zoning R4
Rooms
Basement Full, Fully Finished, Walkout Level, Windows
Main Level Bedrooms 1
Interior
Interior Features Breakfast Area, Butlers Pantry, Carpet, Ceiling Fan(s), Dining Area, Entry Level Bedroom, Floor Plan - Open, Family Room Off Kitchen, Formal/Separate Dining Room, Kitchen - Gourmet, Kitchen - Island, Walk-in Closet(s)
Hot Water Electric
Heating Forced Air
Cooling Ceiling Fan(s), Central A/C
Flooring Hardwood, Carpet, Ceramic Tile
Fireplaces Number 1
Equipment Cooktop, Dishwasher, Disposal, Dryer, Icemaker, Microwave, Oven - Double, Refrigerator, Washer
Fireplace Y
Appliance Cooktop, Dishwasher, Disposal, Dryer, Icemaker, Microwave, Oven - Double, Refrigerator, Washer
Heat Source Electric
Exterior
Exterior Feature Deck(s)
Parking Features Garage - Front Entry
Garage Spaces 6.0
Water Access N
Roof Type Shingle
Accessibility None
Porch Deck(s)
Attached Garage 2
Total Parking Spaces 6
Garage Y
Building
Story 3
Sewer Public Sewer
Water Public
Architectural Style Colonial
Level or Stories 3
Additional Building Above Grade, Below Grade
New Construction N
Schools
Elementary Schools Henderson
Middle Schools Rippon
High Schools Potomac
School District Prince William County Public Schools
Others
Pets Allowed Y
Senior Community No
Tax ID 8290-09-3185
Ownership Fee Simple
SqFt Source Assessor
Special Listing Condition Standard
Pets Allowed No Pet Restrictions
Read Less Info
Want to know what your home might be worth? Contact us for a FREE valuation!

Our team is ready to help you sell your home for the highest possible price ASAP

Bought with Mauricio Banegas • Metro Elite Homes, LLC




