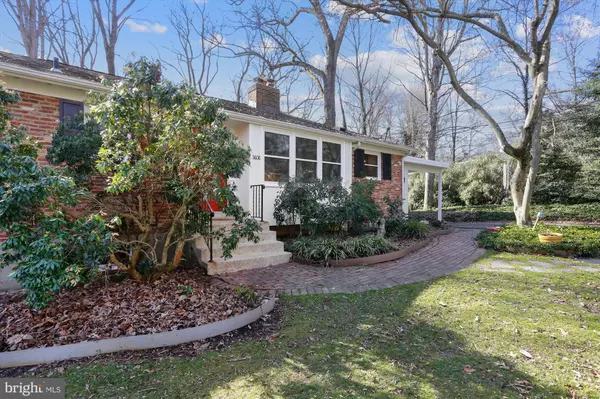For more information regarding the value of a property, please contact us for a free consultation.
Key Details
Sold Price $810,000
Property Type Single Family Home
Sub Type Detached
Listing Status Sold
Purchase Type For Sale
Square Footage 2,856 sqft
Price per Sqft $283
Subdivision Little River Hills
MLS Listing ID VAFC2001344
Sold Date 04/21/22
Style Ranch/Rambler
Bedrooms 4
Full Baths 3
HOA Y/N N
Abv Grd Liv Area 1,532
Originating Board BRIGHT
Year Built 1960
Annual Tax Amount $6,534
Tax Year 2021
Lot Size 0.532 Acres
Acres 0.53
Property Description
Rarely available highly sought-after 4 bedroom with 12X11 kitchen in Little River Hills. Located on a private cul-de-sac, this property has magnificent curb appeal and is sure to impress the moment you arrive. With over 2800 sq ft+ that preserves just the right touches of the character and charm of the mid-century. Come inside by way of the full light front door, or the recently reimagined modern mud room. You will be greeted by the copious amounts of natural light dancing in the spacious living room, connected to a bright and welcoming breakfast nook leading to the updated kitchen with all the amenities and stainless-steel appliances. Bonus 12 x 14 room with amazing natural lighting for you to imagine more space for a home office to playroom or even convert to a 5th bedroom. The home transitions and flows comfortably from open to cozy in all the right places. Youll take note of the tasteful preservation of the original wood flooring, exposed brick, and best of all, a fireplace in the basement featuring 200-year-old reclaimed barn board, hand stained and custom installed!! Theres ample storage throughout, as well as 2 sheds for all your outdoor storage needs. The property is a gardener's dream with tiered beds and well attended to landscaping surrounding the property. When either enjoying the view from inside through the many large windows or walking out on the back deck youll be pleasantly surprised at the expansive view of the valley behind the home, not only is the view of the majority of the propertys .5 acreage but beyond past the fully enclosed fence, ready for pets and all the beautiful trees and privacy! The deck is perfect for entertaining to show off your view of all the various plants and trees that are each different and ensures your seeing blooms almost year-round. The front yard features a fire pit and patio as well as thoughtfully situated outdoor seating to enjoy the serene park-like nature of the neighborhood. Close access to charming downtown Fairfax, Daniels Run Park, Van Dyck Park, Country Club Hills Community Pool, and elementary/high schools.
Location
State VA
County Fairfax City
Zoning RL
Rooms
Basement Rear Entrance, Full, Fully Finished, Space For Rooms, Walkout Level
Main Level Bedrooms 2
Interior
Interior Features Kitchen - Table Space, Built-Ins, Entry Level Bedroom, Primary Bath(s), Floor Plan - Traditional
Hot Water Propane
Heating Central
Cooling Central A/C
Flooring Hardwood
Fireplaces Number 2
Equipment Built-In Microwave, Dryer, Washer, Cooktop, Dishwasher, Disposal, Freezer, Refrigerator, Icemaker, Oven - Wall
Fireplace Y
Appliance Built-In Microwave, Dryer, Washer, Cooktop, Dishwasher, Disposal, Freezer, Refrigerator, Icemaker, Oven - Wall
Heat Source Oil, Electric
Exterior
Exterior Feature Deck(s), Patio(s)
Garage Spaces 2.0
Water Access N
Accessibility None
Porch Deck(s), Patio(s)
Total Parking Spaces 2
Garage N
Building
Lot Description Cul-de-sac, Trees/Wooded
Story 2
Foundation Brick/Mortar
Sewer Public Sewer
Water Public
Architectural Style Ranch/Rambler
Level or Stories 2
Additional Building Above Grade, Below Grade
New Construction N
Schools
School District Fairfax County Public Schools
Others
Pets Allowed Y
Senior Community No
Tax ID 58 1 03 113 A
Ownership Fee Simple
SqFt Source Assessor
Special Listing Condition Standard
Pets Allowed No Pet Restrictions
Read Less Info
Want to know what your home might be worth? Contact us for a FREE valuation!

Our team is ready to help you sell your home for the highest possible price ASAP

Bought with Steven C Wydler • Compass




