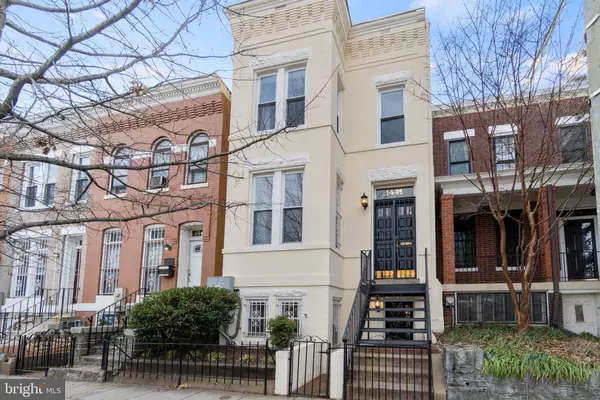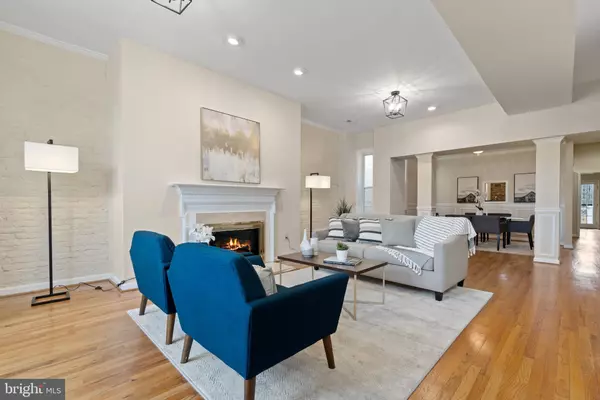For more information regarding the value of a property, please contact us for a free consultation.
Key Details
Sold Price $1,350,000
Property Type Townhouse
Sub Type Interior Row/Townhouse
Listing Status Sold
Purchase Type For Sale
Square Footage 3,517 sqft
Price per Sqft $383
Subdivision Old City #1
MLS Listing ID DCDC2037074
Sold Date 04/29/22
Style Traditional
Bedrooms 4
Full Baths 3
Half Baths 1
HOA Y/N N
Abv Grd Liv Area 2,560
Originating Board BRIGHT
Year Built 1900
Annual Tax Amount $7,501
Tax Year 2021
Lot Size 1,819 Sqft
Acres 0.04
Property Description
The grand 2 unit rowhome, located near Capitol Hill, is the perfect combination of historic charm and modern conveniences. The main level of the home features exposed brick, fireplace, and stately formal dining room. There is are large family room with a fireplace with access to the backyard. The lower level features a 1BR/1BA layout with a living room, full kitchen, fireplace and exterior entrance - ideal for generating rental income! The second level is home to a massive primary bedroom with vaulted ceilings, tons of natural light and en-suite bathroom. Two additional spacious bedrooms are also located in the second level with a bathroom and additional living space perfect for a home office, den, or TV room! This property is zoned MU-4 which provides the buyer many options. The location is ideal with a short walk to Eastern Market, Potomac Ave Metro station and The Roost.
Location
State DC
County Washington
Zoning SINGLE FAMILY
Rooms
Other Rooms Living Room, Dining Room, Primary Bedroom, Bedroom 2, Kitchen, Family Room, Basement, Foyer, Bedroom 1, Laundry, Other, Office, Utility Room, Primary Bathroom, Full Bath, Half Bath
Basement Fully Finished, Front Entrance, Outside Entrance
Interior
Interior Features Kitchen - Galley, Kitchen - Island, Cedar Closet(s), Ceiling Fan(s), Chair Railings, Crown Moldings, Recessed Lighting, Skylight(s), Upgraded Countertops, Walk-in Closet(s)
Hot Water 60+ Gallon Tank
Heating Forced Air
Cooling Central A/C
Flooring Hardwood
Fireplaces Number 3
Fireplaces Type Insert, Mantel(s), Marble
Fireplace Y
Heat Source Natural Gas
Laundry Hookup, Lower Floor, Upper Floor
Exterior
Exterior Feature Brick, Patio(s)
Utilities Available Natural Gas Available
Water Access N
Accessibility None
Porch Brick, Patio(s)
Garage N
Building
Lot Description Backs to Trees, Front Yard, Landscaping, Rear Yard
Story 3
Foundation Permanent
Sewer Public Sewer
Water Public
Architectural Style Traditional
Level or Stories 3
Additional Building Above Grade, Below Grade
New Construction N
Schools
School District District Of Columbia Public Schools
Others
Senior Community No
Tax ID 1065//0084
Ownership Fee Simple
SqFt Source Estimated
Security Features Carbon Monoxide Detector(s),Smoke Detector
Acceptable Financing Cash, Conventional, FHA, VA
Listing Terms Cash, Conventional, FHA, VA
Financing Cash,Conventional,FHA,VA
Special Listing Condition Standard
Read Less Info
Want to know what your home might be worth? Contact us for a FREE valuation!

Our team is ready to help you sell your home for the highest possible price ASAP

Bought with Stuart N Naranch • Redfin Corp




