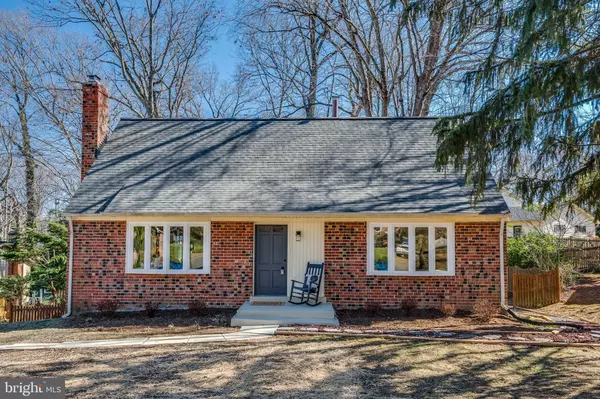For more information regarding the value of a property, please contact us for a free consultation.
Key Details
Sold Price $775,000
Property Type Single Family Home
Sub Type Detached
Listing Status Sold
Purchase Type For Sale
Square Footage 2,200 sqft
Price per Sqft $352
Subdivision Kings Park West
MLS Listing ID VAFX2049762
Sold Date 04/01/22
Style Cape Cod
Bedrooms 4
Full Baths 3
Half Baths 1
HOA Y/N N
Abv Grd Liv Area 1,500
Originating Board BRIGHT
Year Built 1971
Annual Tax Amount $7,430
Tax Year 2022
Lot Size 10,501 Sqft
Acres 0.24
Property Description
Welcome to 10005 Eastlake Drive. Do not be fooled by the exterior--this is a roomy home with excellent space for everyone and everything. This 4 bedroom, 3 full bath cape cod "King" model in Kings Park West is has been freshly painted throughout with lovely refinished hardwood floors (2022), updated bathrooms (2022), new roof (you guessed it--2022), a completely renovated kitchen (last few years) and tons of charm EVERYWHERE! Entering the front door, you'll enter the living room with fireplace--the perfect place to read by the light of the large bow window. This level also includes the renovated and expansive kitchen which has TONS of cabinets and counter space. Want to enjoy the great outdoors but not a fan of bugs? Step right out of the sliding glass door from the kitchen to the adorable screen porch. The main level powder room, and the main level primary bedroom with beautifully expanded bathroom complete the main level. Upstairs, there are three nice sized bedrooms , a large storage closet, and a spacious and recently renovated bathroom--it's so darn cute! The walkout basement of this house has a large family room, another full bath, and a separate laundry room (I'm green with envy!) This spacious and inviting home sits on one of my favorite streets which ends right at the lake, one of the neighborhood pools, the tennis courts, and tot lot. You do not want to miss this delightful home! Open Sunday!
Location
State VA
County Fairfax
Zoning 121
Rooms
Other Rooms Living Room, Dining Room, Primary Bedroom, Bedroom 2, Bedroom 3, Kitchen, Family Room, Foyer, Bedroom 1, Laundry, Workshop, Bathroom 3, Primary Bathroom, Full Bath, Half Bath, Screened Porch
Basement Connecting Stairway, Outside Entrance, Rear Entrance, Improved, Partially Finished, Walkout Level
Main Level Bedrooms 1
Interior
Interior Features Attic, Entry Level Bedroom, Kitchen - Eat-In, Primary Bath(s), Recessed Lighting, Tub Shower, Upgraded Countertops, Walk-in Closet(s), Wood Floors, Carpet, Pantry
Hot Water Natural Gas
Heating Forced Air
Cooling Central A/C
Flooring Hardwood
Fireplaces Number 1
Fireplaces Type Brick, Wood
Equipment Dishwasher, Disposal, Oven/Range - Gas, Dryer, Microwave, Stainless Steel Appliances, Washer, Water Heater
Fireplace Y
Window Features Bay/Bow
Appliance Dishwasher, Disposal, Oven/Range - Gas, Dryer, Microwave, Stainless Steel Appliances, Washer, Water Heater
Heat Source Natural Gas
Exterior
Garage Spaces 1.0
Water Access N
Roof Type Architectural Shingle
Accessibility None
Total Parking Spaces 1
Garage N
Building
Lot Description Backs to Trees
Story 3
Foundation Block
Sewer Public Sewer
Water Public
Architectural Style Cape Cod
Level or Stories 3
Additional Building Above Grade, Below Grade
Structure Type Dry Wall
New Construction N
Schools
Elementary Schools Laurel Ridge
Middle Schools Robinson Secondary School
High Schools Robinson Secondary School
School District Fairfax County Public Schools
Others
Pets Allowed Y
Senior Community No
Tax ID 0684 06 0683
Ownership Fee Simple
SqFt Source Assessor
Special Listing Condition Standard
Pets Allowed No Pet Restrictions
Read Less Info
Want to know what your home might be worth? Contact us for a FREE valuation!

Our team is ready to help you sell your home for the highest possible price ASAP

Bought with Brendan H Mullenholz • RLAH @properties




