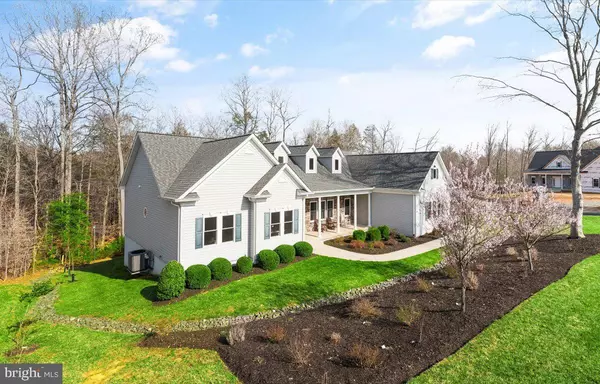For more information regarding the value of a property, please contact us for a free consultation.
Key Details
Sold Price $890,000
Property Type Single Family Home
Sub Type Detached
Listing Status Sold
Purchase Type For Sale
Square Footage 3,715 sqft
Price per Sqft $239
Subdivision Classic Ridge On The Occ
MLS Listing ID VAPW2027306
Sold Date 10/07/22
Style Ranch/Rambler
Bedrooms 5
Full Baths 3
HOA Fees $20/ann
HOA Y/N Y
Abv Grd Liv Area 2,590
Originating Board BRIGHT
Year Built 2014
Annual Tax Amount $9,467
Tax Year 2022
Lot Size 1.415 Acres
Acres 1.42
Property Description
**HUGE PRICE IMPROVEMENT!!!***AMAZING***Custom built GORGEOUS home located in sought after Classic Ridge on the Occoquan!!! When you step into this home you will feel the modern touches and custom design throughout. Enjoy the light filled family room with stone fireplace. OVERSIZED CHEFS DREAM Kitchen it is A-MAZING!! Primary Suite on Main Level with 2 additional main level bedrooms and full bathroom. The spacious basement also has 2 additional bedrooms and full bathroom! The home has a very open feel with extra-wide hallways, tall ceilings and wide plank engineered hardwood that is STUNNING!! Entertain on the HUGE 2 tiered tree-deck backing to the 1.42acres of beautiful trees and on the Occoquan River. Enjoy a community waterfront park exclusively for residents with water access! The owners of this home have TRULY taken IMMACULATE care of their home. In MINT condition and ready for you to call home!
Location
State VA
County Prince William
Zoning SR1
Rooms
Other Rooms Dining Room, Primary Bedroom, Bedroom 2, Bedroom 3, Bedroom 4, Kitchen, Family Room, Foyer, Study, Other
Basement Full
Main Level Bedrooms 3
Interior
Interior Features Chair Railings, Crown Moldings, Upgraded Countertops, Primary Bath(s), Floor Plan - Traditional, Breakfast Area, Ceiling Fan(s), Entry Level Bedroom, Family Room Off Kitchen, Floor Plan - Open, Kitchen - Gourmet, Kitchen - Island, Pantry, Recessed Lighting, Skylight(s), Wood Floors
Hot Water Natural Gas
Heating Central, Forced Air
Cooling Central A/C
Fireplaces Number 1
Fireplaces Type Screen
Equipment Washer/Dryer Hookups Only, Exhaust Fan, Disposal, Dishwasher, Icemaker, Microwave, Oven/Range - Electric, Refrigerator, Water Dispenser
Fireplace Y
Window Features Double Pane,Low-E
Appliance Washer/Dryer Hookups Only, Exhaust Fan, Disposal, Dishwasher, Icemaker, Microwave, Oven/Range - Electric, Refrigerator, Water Dispenser
Heat Source Natural Gas
Laundry Main Floor
Exterior
Exterior Feature Deck(s)
Parking Features Garage - Side Entry, Oversized
Garage Spaces 2.0
Utilities Available Cable TV Available
Water Access Y
View Trees/Woods
Accessibility None
Porch Deck(s)
Attached Garage 2
Total Parking Spaces 2
Garage Y
Building
Lot Description Stream/Creek, Secluded, Private
Story 1
Foundation Permanent
Sewer Septic Exists
Water Well
Architectural Style Ranch/Rambler
Level or Stories 1
Additional Building Above Grade, Below Grade
Structure Type 9'+ Ceilings
New Construction N
Schools
High Schools Charles J. Colgan Senior
School District Prince William County Public Schools
Others
Senior Community No
Tax ID 7994-10-0726
Ownership Fee Simple
SqFt Source Assessor
Special Listing Condition Standard
Read Less Info
Want to know what your home might be worth? Contact us for a FREE valuation!

Our team is ready to help you sell your home for the highest possible price ASAP

Bought with Jodi J. McCallister • Berkshire Hathaway HomeServices PenFed Realty




