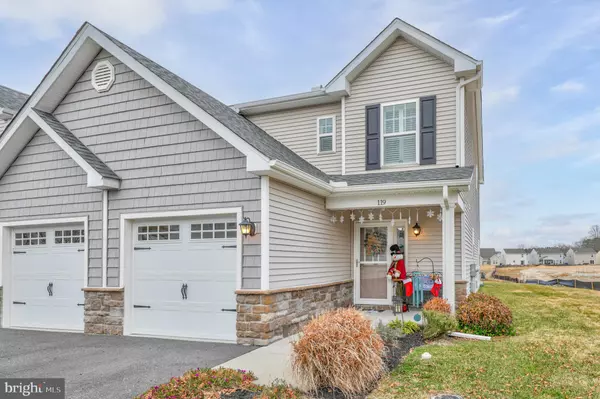For more information regarding the value of a property, please contact us for a free consultation.
Key Details
Sold Price $255,000
Property Type Condo
Sub Type Condo/Co-op
Listing Status Sold
Purchase Type For Sale
Square Footage 1,374 sqft
Price per Sqft $185
Subdivision Villages At Millwood
MLS Listing ID DESU2010818
Sold Date 02/28/22
Style Coastal,Contemporary,Villa
Bedrooms 3
Full Baths 2
Half Baths 1
Condo Fees $352/qua
HOA Fees $18/ann
HOA Y/N Y
Abv Grd Liv Area 1,374
Originating Board BRIGHT
Year Built 2017
Annual Tax Amount $1,109
Property Description
In case you missed it the first time, this is the second chance you were waiting for! Back on the market 1/21 at no fault of the sellers. This beautifully maintained Pondfront End Unit townhome is just what you've been looking for! A main level with open combination kitchen/living/dining - featuring great natural light, breakfast bar for additional seating, large counterspace, white appliances, maple cabinetry, vinyl plank flooring, pantry closet, utility room, and additional storage closets. A nook area by the entry and stairs offers a great place for a desk or decor. A half bath and attached 1-car garage are also accessed on the main level, as well as access to the rear patio and outdoor storage. The second level features a large Owner's Bedroom with two closets and en suite bathroom with double vanity and walk-in shower. Two smaller guest bedrooms enjoy a pond view and share the hall bath with tub/shower. Plantation Shutters and Vinyl Plank flooring throughout! This community offers a pool, clubhouse and exercise room as well as a great convenient location, just minutes to schools, shopping, restaurants and medical offices - and approx 30 minutes to any of the DE beaches/attractions. A great spot to call your own!
Location
State DE
County Sussex
Area Dagsboro Hundred (31005)
Zoning TN
Interior
Hot Water Electric
Heating Floor Furnace, Heat Pump(s)
Cooling Central A/C, Heat Pump(s)
Flooring Luxury Vinyl Plank
Equipment Dishwasher, Disposal, Washer/Dryer Stacked, Water Heater, Refrigerator, Oven/Range - Electric, Microwave
Fireplace N
Window Features Insulated,Vinyl Clad
Appliance Dishwasher, Disposal, Washer/Dryer Stacked, Water Heater, Refrigerator, Oven/Range - Electric, Microwave
Heat Source Propane - Metered
Laundry Main Floor, Dryer In Unit, Washer In Unit
Exterior
Exterior Feature Patio(s)
Parking Features Garage - Front Entry
Garage Spaces 3.0
Amenities Available Community Center, Pool - Outdoor, Swimming Pool, Exercise Room
Water Access N
View Pond
Roof Type Architectural Shingle
Accessibility 2+ Access Exits
Porch Patio(s)
Attached Garage 1
Total Parking Spaces 3
Garage Y
Building
Lot Description Cleared
Story 2
Foundation Slab
Sewer Public Sewer
Water Public
Architectural Style Coastal, Contemporary, Villa
Level or Stories 2
Additional Building Above Grade
New Construction N
Schools
Elementary Schools East Millsboro
Middle Schools Millsboro
High Schools Sussex Central
School District Indian River
Others
Pets Allowed Y
HOA Fee Include Common Area Maintenance,Lawn Maintenance,Trash
Senior Community No
Tax ID 233-5.00-86.03-219
Ownership Condominium
Acceptable Financing Cash, Conventional
Listing Terms Cash, Conventional
Financing Cash,Conventional
Special Listing Condition Standard
Pets Allowed Cats OK, Dogs OK
Read Less Info
Want to know what your home might be worth? Contact us for a FREE valuation!

Our team is ready to help you sell your home for the highest possible price ASAP

Bought with Dana F Hess • EXP Realty, LLC




