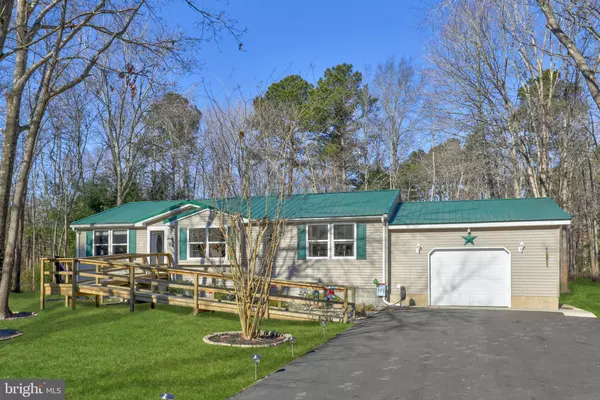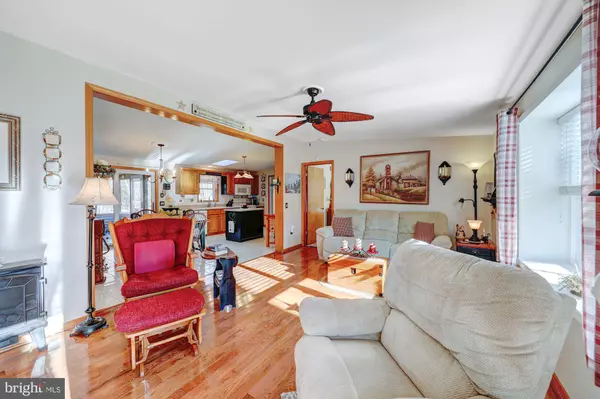For more information regarding the value of a property, please contact us for a free consultation.
Key Details
Sold Price $310,000
Property Type Single Family Home
Sub Type Detached
Listing Status Sold
Purchase Type For Sale
Square Footage 1,232 sqft
Price per Sqft $251
Subdivision Randall Handy
MLS Listing ID DESU2012766
Sold Date 02/17/22
Style Modular/Pre-Fabricated,Ranch/Rambler
Bedrooms 3
Full Baths 2
HOA Y/N N
Abv Grd Liv Area 1,232
Originating Board BRIGHT
Year Built 1995
Annual Tax Amount $576
Tax Year 2021
Lot Size 1.110 Acres
Acres 1.11
Lot Dimensions 0.00 x 0.00
Property Description
***UNDER CONTRACT*** JANUARY 15 OPEN HOUSE CANCELED*** Imagine owning a home nestled on over an acre of land with mature trees as far as the eyes can see just outside all of the hustle and bustle that the beautiful Delaware Coast and Resort Areas have to offer. The welcoming entrance of 26584 Maryland Camp Road invites you to come inside and explore this meticulously kept and well-loved, three-bedroom, two-bathroom home that is the HIDDEN GEM you've been looking for! The moment you arrive you are greeted by this home's inviting interior and open main living area, entertaining will be a breeze. Light filled spaces follow you throughout this home staring in the graciously sized living room that unfolds to the heart of this home, the kitchen. Prepare culinary delights complete with abundant cabinetry and counter space wrapping around it, a center island with pendant lighting and skylight that illuminates it all. Serve guests in the adjacent dining area offering access to the substantial screened porch that overlooks the manicured rear yard that backs to woods where you will find yourself basking in the tranquility of nature as it unfolds before your very eyes season after season. Retreat to the primary bedroom with ensuite, the perfect spot to get away and have some YOU time, as you plan your next days adventure. This home's thoughtful layout provides two additional bedrooms on the other side of the living room as well as a full bath, a laundry room off the kitchen with interior access to the oversized garage with additional storage and built-in workspaces. The community of Randall Handy is complete, so no more homes will be built around you and this sublime park-like setting will be yours to enjoy for years to come! Dont miss out on your opportunity to be the next proud owner of this extraordinary property! Run! Don't Walk! Schedule your personal tour today!
Location
State DE
County Sussex
Area Indian River Hundred (31008)
Zoning GR
Direction Northeast
Rooms
Other Rooms Living Room, Dining Room, Primary Bedroom, Bedroom 2, Bedroom 3, Kitchen, Laundry
Main Level Bedrooms 3
Interior
Interior Features Attic, Ceiling Fan(s), Combination Kitchen/Dining, Dining Area, Entry Level Bedroom, Floor Plan - Traditional, Kitchen - Gourmet, Kitchen - Island, Primary Bath(s), Recessed Lighting, Stall Shower, Tub Shower, Upgraded Countertops, Window Treatments, Carpet, Wood Floors, Built-Ins
Hot Water 60+ Gallon Tank, Electric
Heating Heat Pump(s)
Cooling Ceiling Fan(s), Central A/C
Flooring Ceramic Tile, Hardwood, Partially Carpeted
Equipment Built-In Microwave, Dishwasher, Disposal, Dryer, Exhaust Fan, Extra Refrigerator/Freezer, Freezer, Icemaker, Oven - Self Cleaning, Oven/Range - Electric, Refrigerator, Washer, Water Conditioner - Owned, Water Dispenser, Water Heater
Furnishings No
Fireplace N
Window Features Double Pane,Screens,Skylights
Appliance Built-In Microwave, Dishwasher, Disposal, Dryer, Exhaust Fan, Extra Refrigerator/Freezer, Freezer, Icemaker, Oven - Self Cleaning, Oven/Range - Electric, Refrigerator, Washer, Water Conditioner - Owned, Water Dispenser, Water Heater
Heat Source Electric
Laundry Has Laundry, Main Floor
Exterior
Exterior Feature Deck(s), Porch(es), Screened
Parking Features Garage - Front Entry, Garage Door Opener, Inside Access, Oversized, Additional Storage Area, Built In
Garage Spaces 7.0
Water Access N
View Garden/Lawn, Panoramic, Trees/Woods
Roof Type Metal,Pitched
Accessibility Grab Bars Mod, Ramp - Main Level, Other
Porch Deck(s), Porch(es), Screened
Attached Garage 1
Total Parking Spaces 7
Garage Y
Building
Lot Description Backs to Trees, Front Yard, Landscaping, Rear Yard, SideYard(s), Trees/Wooded
Story 1
Foundation Crawl Space, Other
Sewer Gravity Sept Fld, Private Septic Tank
Water Well, Conditioner, Filter
Architectural Style Modular/Pre-Fabricated, Ranch/Rambler
Level or Stories 1
Additional Building Above Grade, Below Grade
Structure Type Dry Wall
New Construction N
Schools
Elementary Schools Long Neck
Middle Schools Millsboro
High Schools Sussex Central
School District Indian River
Others
Pets Allowed Y
Senior Community No
Tax ID 234-28.00-178.00
Ownership Fee Simple
SqFt Source Assessor
Security Features Carbon Monoxide Detector(s),Main Entrance Lock,Security System,Smoke Detector
Acceptable Financing Cash, Conventional, FHA, USDA, VA
Listing Terms Cash, Conventional, FHA, USDA, VA
Financing Cash,Conventional,FHA,USDA,VA
Special Listing Condition Standard
Pets Allowed No Pet Restrictions
Read Less Info
Want to know what your home might be worth? Contact us for a FREE valuation!

Our team is ready to help you sell your home for the highest possible price ASAP

Bought with JEFFREY KEMP • Coldwell Banker Resort Realty - Seaford




