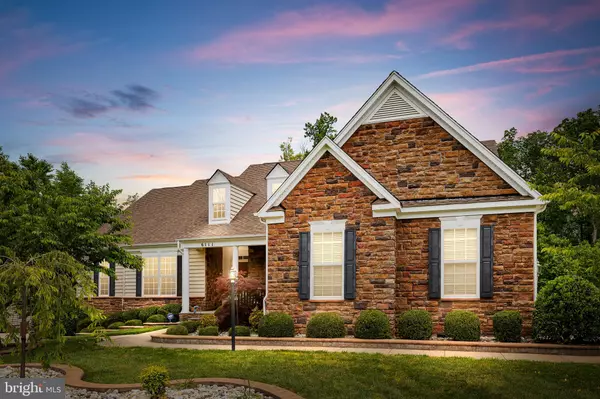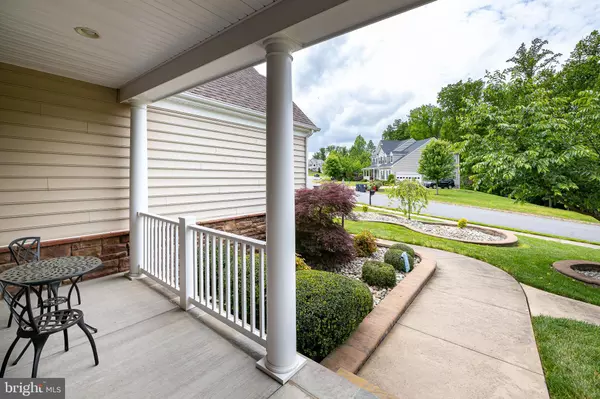For more information regarding the value of a property, please contact us for a free consultation.
Key Details
Sold Price $500,000
Property Type Single Family Home
Sub Type Detached
Listing Status Sold
Purchase Type For Sale
Square Footage 2,712 sqft
Price per Sqft $184
Subdivision Breckenridge Estates
MLS Listing ID VASP222044
Sold Date 07/31/20
Style Colonial
Bedrooms 4
Full Baths 3
HOA Fees $62/qua
HOA Y/N Y
Abv Grd Liv Area 2,712
Originating Board BRIGHT
Year Built 2012
Annual Tax Amount $3,648
Tax Year 2019
Lot Size 2.040 Acres
Acres 2.04
Property Description
This stately original owner Atlantic built beauty offers everything you need on one level with double the space in the lower level to expand! Welcome to 6111 Sunlight Mountain Road! An oversized gleaming hardwood Foyer accented with crown molding and shadow box detailing welcomes you in! Those same beautiful hardwood floors flow in to the formal Dining Room, Family Room, Kitchen and Owner's Retreat! The fireside Family Room is located adjacent to the gourmet center isle Kitchen with granite counters, 42" cabinets and a Breakfast Bar too! The luxury Owner's Retreat includes two closets and fully handicap accessible Owner's Bath with custom roll in shower. Two Bedrooms share access to the Jack 'n Jill Bath. The 4th Bedroom connects to the 3rd Bath and could double as a great private Office. The unfinished walkout Basement allows you space to expand as needed and can create a total of over 5,400 square feet! Enjoy quiet evenings on the Patio overlooking the treed backyard. The attached Garage includes a handicap ramp. The whole house generator conveys. Welcome home!
Location
State VA
County Spotsylvania
Zoning R1
Rooms
Other Rooms Dining Room, Primary Bedroom, Bedroom 2, Bedroom 3, Bedroom 4, Kitchen, Basement, Foyer, Breakfast Room, Great Room, Laundry, Bathroom 2, Bathroom 3, Primary Bathroom
Basement Connecting Stairway, Daylight, Partial, Outside Entrance, Space For Rooms, Unfinished, Walkout Level, Windows, Rough Bath Plumb
Main Level Bedrooms 4
Interior
Interior Features Attic, Breakfast Area, Butlers Pantry, Carpet, Chair Railings, Crown Moldings, Entry Level Bedroom, Family Room Off Kitchen, Floor Plan - Open, Formal/Separate Dining Room, Kitchen - Gourmet, Kitchen - Island, Primary Bath(s), Pantry, Walk-in Closet(s), Wood Floors
Heating Forced Air
Cooling Ceiling Fan(s), Central A/C
Fireplaces Number 1
Fireplaces Type Gas/Propane, Mantel(s)
Equipment Built-In Microwave, Dishwasher, Disposal, Dryer, Exhaust Fan, Icemaker, Oven/Range - Gas, Refrigerator, Washer, Water Heater
Fireplace Y
Appliance Built-In Microwave, Dishwasher, Disposal, Dryer, Exhaust Fan, Icemaker, Oven/Range - Gas, Refrigerator, Washer, Water Heater
Heat Source Natural Gas
Laundry Main Floor
Exterior
Parking Features Garage - Side Entry, Garage Door Opener, Inside Access
Garage Spaces 6.0
Water Access N
Accessibility Roll-in Shower, 32\"+ wide Doors, Grab Bars Mod, Ramp - Main Level
Attached Garage 2
Total Parking Spaces 6
Garage Y
Building
Lot Description Backs to Trees, Cul-de-sac, Front Yard, Landscaping, No Thru Street, Rear Yard, SideYard(s)
Story 2
Sewer Public Sewer
Water Public
Architectural Style Colonial
Level or Stories 2
Additional Building Above Grade
New Construction N
Schools
Elementary Schools Courthouse Road
Middle Schools Spotsylvania
High Schools Courtland
School District Spotsylvania County Public Schools
Others
HOA Fee Include Common Area Maintenance,Management,Pool(s)
Senior Community No
Tax ID 34F6-10-
Ownership Fee Simple
SqFt Source Assessor
Security Features Security System,Smoke Detector
Acceptable Financing Cash, Conventional, FHA, VA
Listing Terms Cash, Conventional, FHA, VA
Financing Cash,Conventional,FHA,VA
Special Listing Condition Standard
Read Less Info
Want to know what your home might be worth? Contact us for a FREE valuation!

Our team is ready to help you sell your home for the highest possible price ASAP

Bought with Michelle Dietz • Century 21 Redwood Realty




