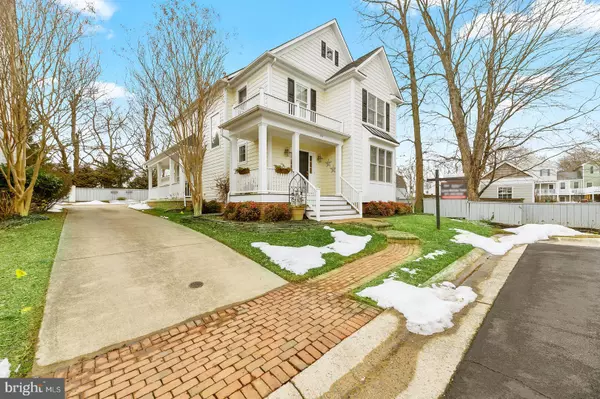For more information regarding the value of a property, please contact us for a free consultation.
Key Details
Sold Price $615,000
Property Type Single Family Home
Sub Type Detached
Listing Status Sold
Purchase Type For Sale
Square Footage 2,577 sqft
Price per Sqft $238
Subdivision Courts Of St Francis
MLS Listing ID VALO430934
Sold Date 03/31/21
Style Colonial
Bedrooms 4
Full Baths 2
Half Baths 1
HOA Fees $53
HOA Y/N Y
Abv Grd Liv Area 2,577
Originating Board BRIGHT
Year Built 2003
Annual Tax Amount $7,109
Tax Year 2021
Lot Size 7,405 Sqft
Acres 0.17
Property Description
Welcome home to Postiano Court, where you will enjoy the park-like setting in the highly sought after Courts of St Francis, located right on the Green open space and nestled in a private corner of the community. This Hardiplank sided colonial with inviting front porch, features a timeless farmhouse look in a gorgeous neighborhood in a convenient location. A short walk to Purcellville Downtown with all of the great local shops, restaurants, brewery, even PARADES! The W&OD Trail is a short ride or walk. You will love the mature landscaping, brick walkways, and fenced-in backyard. When you enter the home, you will notice the gleaming hardwood floors which run continuously on the main level and up the stairs to the bedroom level. The open concept living in a true modern farmhouse will give the family room to spread out. The kitchen has gorgeous cherry cabinets, tons of natural light, SS appliances, and gas cooking. The adjoining family room has a gas fireplace and is open to the kitchen space. The upper level has a large hallway, 3 large bedrooms that share a hall bathroom, and a vaulted ceiling in the master bedroom and master bathroom with large walk-in closet . The owners, purchased the home when new and thoughtfully custom built places for everything---custom closet organizers, built-ins and a bead board customized laundry/mudroom/panty on the Main Floor. The lower level is currently used for a gym and workshop, but awaits your own finishes. This is a truly special home!
Location
State VA
County Loudoun
Zoning 01
Rooms
Other Rooms Living Room, Dining Room, Kitchen, Family Room, Basement, Foyer, Laundry
Basement Full
Interior
Interior Features Breakfast Area, Built-Ins, Ceiling Fan(s), Crown Moldings, Dining Area, Family Room Off Kitchen, Floor Plan - Open, Formal/Separate Dining Room, Kitchen - Eat-In, Kitchen - Island, Kitchen - Table Space, Pantry, Soaking Tub, Wood Floors
Hot Water Propane
Cooling Central A/C
Flooring Wood, Ceramic Tile, Carpet
Fireplaces Number 1
Heat Source Propane - Leased
Exterior
Exterior Feature Porch(es), Deck(s)
Parking Features Additional Storage Area, Garage - Side Entry, Garage Door Opener, Oversized
Garage Spaces 2.0
Utilities Available Electric Available, Under Ground, Propane
Water Access N
Roof Type Shingle
Accessibility None
Porch Porch(es), Deck(s)
Total Parking Spaces 2
Garage Y
Building
Lot Description Backs to Trees, Landscaping, No Thru Street, Private
Story 3
Sewer Public Sewer
Water Public
Architectural Style Colonial
Level or Stories 3
Additional Building Above Grade, Below Grade
Structure Type 9'+ Ceilings
New Construction N
Schools
Elementary Schools Emerick
Middle Schools Blue Ridge
High Schools Loudoun Valley
School District Loudoun County Public Schools
Others
Pets Allowed Y
HOA Fee Include Common Area Maintenance,Management
Senior Community No
Tax ID 488291770000
Ownership Fee Simple
SqFt Source Assessor
Acceptable Financing Cash, Conventional, Negotiable
Listing Terms Cash, Conventional, Negotiable
Financing Cash,Conventional,Negotiable
Special Listing Condition Standard
Pets Allowed Cats OK, Dogs OK
Read Less Info
Want to know what your home might be worth? Contact us for a FREE valuation!

Our team is ready to help you sell your home for the highest possible price ASAP

Bought with Kelly L Gaitten • Berkshire Hathaway HomeServices PenFed Realty




