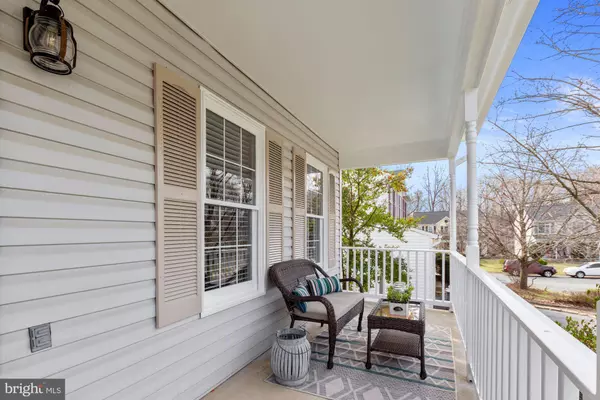For more information regarding the value of a property, please contact us for a free consultation.
Key Details
Sold Price $730,000
Property Type Single Family Home
Sub Type Detached
Listing Status Sold
Purchase Type For Sale
Square Footage 3,132 sqft
Price per Sqft $233
Subdivision Meadowvale
MLS Listing ID MDMC2040660
Sold Date 04/15/22
Style Colonial
Bedrooms 5
Full Baths 3
Half Baths 1
HOA Fees $12/ann
HOA Y/N Y
Abv Grd Liv Area 2,342
Originating Board BRIGHT
Year Built 1992
Annual Tax Amount $5,451
Tax Year 2022
Lot Size 6,097 Sqft
Acres 0.14
Property Description
**offers due, if any, by noon Tuesday** COMPLETELY Turnkey sun-filled beauty, on a cut-de-sac! Do not miss this gem of a cottage inspired home, completely fenced, that boasts four large bedrooms on the upstairs floor and a fifth room in the basement with full bath. Rear deck has been updated with Trex, providing extra comfort for feet and no worries about splinters! NEW ROOF installed one month ago with many more updates. Gourmet kitchen with gas range, island and extra wine refrigerator PLUS bonus refrigerator in the garage to convey. Fresh paint throughout, new carpet, hardwood floor, lights, tons of natural light and more! Enormous lower level with plenty of storage, laundry room, full bath and extra room. This house shows better in person than the photos!! Open house begins Thursday Evening! Please leave all lights on and remove shoes prior to entering. Thank you and call the listing agent with any questions!
Location
State MD
County Montgomery
Zoning R200
Rooms
Basement Other, Daylight, Partial, Fully Finished, Improved, Space For Rooms, Windows, Connecting Stairway
Interior
Interior Features Kitchen - Gourmet, Breakfast Area, Kitchen - Table Space, Kitchen - Island, Dining Area, Kitchen - Eat-In, Primary Bath(s), Window Treatments, Upgraded Countertops, Wood Floors, Recessed Lighting, Floor Plan - Open
Hot Water Natural Gas
Heating Forced Air
Cooling Central A/C
Fireplaces Number 1
Equipment Dishwasher, Disposal, Dryer, Exhaust Fan, Icemaker, Microwave, Refrigerator, Washer
Fireplace Y
Appliance Dishwasher, Disposal, Dryer, Exhaust Fan, Icemaker, Microwave, Refrigerator, Washer
Heat Source Natural Gas
Exterior
Exterior Feature Deck(s), Porch(es)
Parking Features Garage Door Opener
Garage Spaces 2.0
Water Access N
Roof Type Asphalt
Accessibility Other
Porch Deck(s), Porch(es)
Attached Garage 2
Total Parking Spaces 2
Garage Y
Building
Lot Description Backs to Trees, Cul-de-sac
Story 3
Foundation Other
Sewer Public Sewer
Water Public
Architectural Style Colonial
Level or Stories 3
Additional Building Above Grade, Below Grade
Structure Type 2 Story Ceilings,Vaulted Ceilings
New Construction N
Schools
School District Montgomery County Public Schools
Others
Pets Allowed Y
Senior Community No
Tax ID 160902871385
Ownership Fee Simple
SqFt Source Assessor
Acceptable Financing Cash, Conventional, FHA, VA
Horse Property N
Listing Terms Cash, Conventional, FHA, VA
Financing Cash,Conventional,FHA,VA
Special Listing Condition Standard
Pets Allowed No Pet Restrictions
Read Less Info
Want to know what your home might be worth? Contact us for a FREE valuation!

Our team is ready to help you sell your home for the highest possible price ASAP

Bought with Africano Turyahikayo • Weichert, REALTORS




