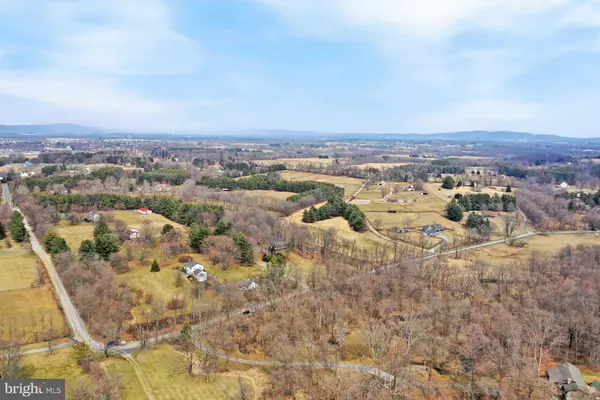For more information regarding the value of a property, please contact us for a free consultation.
Key Details
Sold Price $651,000
Property Type Single Family Home
Sub Type Detached
Listing Status Sold
Purchase Type For Sale
Square Footage 2,144 sqft
Price per Sqft $303
Subdivision Shattuck
MLS Listing ID VALO431038
Sold Date 04/28/21
Style Other
Bedrooms 4
Full Baths 3
HOA Y/N N
Abv Grd Liv Area 1,644
Originating Board BRIGHT
Year Built 1986
Annual Tax Amount $4,421
Tax Year 2021
Lot Size 4.964 Acres
Acres 4.96
Property Description
OPPORTUNITY KNOCKS!! Wonderful updated home featuring 4 BR / 3 BA on almost 5 gorgeous and private acres complete with stream and incredible, panoramic views!! This beautiful home features 3 fully finished levels and beautiful upgrades, starting wth kitchen updates featuring stainless appliances, and skylights over HUGE kitchen center island!! Coat closet / laundry room cleverly closed off with sliding "barn door", main level master bedroom + full bath and phenomenal WRAP AROUND DECK on 3 sides of this home, with deck extension specifically built for the hot tub overlooking panoramic views and the stream!! Fully finished, walk-out lower level is a PERFECT "Mother-in-Law Suite", as it features a lower level kitchenette with stove, sink, fridge and oven/range, as well as a full bath, bedroom, recreation room & new carpet & pad!! The upgrades here are extensive and include: Hardie Plank siding w double insulation on both the house & the detached, oversized 2 car garage, TRANE HVAC replaced in 2017, new gutters on the house & garage in 20217!! Additionally some windows replaced, exterior doors replaced & all exterior light fixtures replaced - the list of extensive upgrades is on-line. You just don't want to miss this FANTASTIC opportunity!! Open house is Sunday from 1-3 pm - RUN, DON'T WALK!!
Location
State VA
County Loudoun
Zoning 03
Rooms
Other Rooms Dining Room, Primary Bedroom, Bedroom 2, Bedroom 3, Bedroom 4, Kitchen, Family Room, Den, Foyer, Laundry, Recreation Room, Bathroom 2, Primary Bathroom
Basement Fully Finished, Daylight, Full, Walkout Level, Windows
Main Level Bedrooms 1
Interior
Interior Features 2nd Kitchen, Built-Ins, Combination Kitchen/Dining, Entry Level Bedroom, Kitchen - Island, Primary Bath(s), Recessed Lighting, WhirlPool/HotTub, Carpet, Dining Area, Family Room Off Kitchen, Floor Plan - Open, Skylight(s), Other
Hot Water Electric
Heating Heat Pump(s)
Cooling Heat Pump(s)
Flooring Carpet, Ceramic Tile
Equipment Stainless Steel Appliances, Dishwasher, Refrigerator, Stove, Disposal, Washer, Water Heater, Dryer
Fireplace N
Appliance Stainless Steel Appliances, Dishwasher, Refrigerator, Stove, Disposal, Washer, Water Heater, Dryer
Heat Source Electric
Laundry Main Floor
Exterior
Exterior Feature Deck(s), Wrap Around
Parking Features Oversized
Garage Spaces 2.0
Utilities Available Electric Available, Phone Available, Other
Water Access N
View Panoramic, Scenic Vista, Pasture, Trees/Woods, Water
Accessibility None
Porch Deck(s), Wrap Around
Total Parking Spaces 2
Garage Y
Building
Lot Description Backs to Trees, Secluded, Trees/Wooded, Premium, Stream/Creek
Story 3
Sewer Septic < # of BR
Water Well
Architectural Style Other
Level or Stories 3
Additional Building Above Grade, Below Grade
New Construction N
Schools
Elementary Schools Lovettsville
Middle Schools Harmony
High Schools Woodgrove
School District Loudoun County Public Schools
Others
Senior Community No
Tax ID 372301635000
Ownership Fee Simple
SqFt Source Estimated
Acceptable Financing Cash, Contract, FHA, VA
Listing Terms Cash, Contract, FHA, VA
Financing Cash,Contract,FHA,VA
Special Listing Condition Standard
Read Less Info
Want to know what your home might be worth? Contact us for a FREE valuation!

Our team is ready to help you sell your home for the highest possible price ASAP

Bought with Carolyn A Young • RE/MAX Premier




