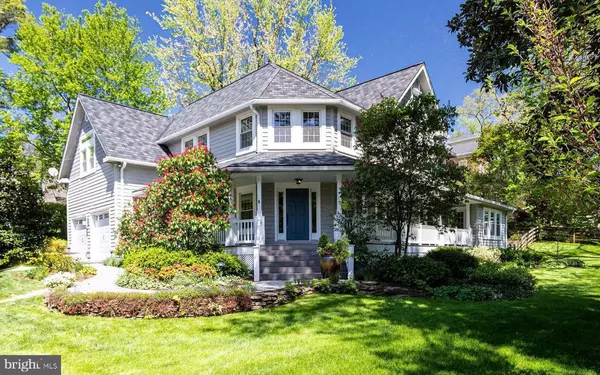For more information regarding the value of a property, please contact us for a free consultation.
Key Details
Sold Price $1,750,000
Property Type Single Family Home
Sub Type Detached
Listing Status Sold
Purchase Type For Sale
Square Footage 6,059 sqft
Price per Sqft $288
Subdivision Langley Oaks
MLS Listing ID VAFX1187744
Sold Date 06/10/21
Style Colonial,Farmhouse/National Folk
Bedrooms 5
Full Baths 4
Half Baths 1
HOA Y/N N
Abv Grd Liv Area 4,259
Originating Board BRIGHT
Year Built 1992
Annual Tax Amount $17,140
Tax Year 2021
Lot Size 0.476 Acres
Acres 0.48
Property Description
Location, Location..This beautiful home is 3 traffic lights to Washington DC, minutes to Langley HS, parks, streams, 10 minutes to Tysons. Professionally landscaped grounds, gardens with year round blooms and tranquil waterfall, stacked stone garden walls and many unique trees and plantings. Completely fenced in back yard with spacious low maintenance deck, perfect for outdoor dining and entertaining. Charming wrap around porch. This home has five bedrooms and 4.5 baths. Primary bedroom has a lovely sitting room and a spa bath with exquisite light fixtures, heated flooring and a steam shower. Gourmet kitchen with island seating, overlooking light filled breakfast area, tons of storage, walkin pantry, ice maker and built in spice cabinets. Inviting family room off kitchen with trey ceiling, builtins, gas fireplace and walkout to deck and gardens. Private home office with solid cherry cabinetry. Lower level au pair or in-law suite, spacious rec room, with gas fireplace and antique mantel. Existing room for potential theater/exercise room. Large storage room and work bench area. Generous sized two car garage with electric vehicle plug, lots of shelving and gardening workroom. This is a house that makes a wonderful home!
Location
State VA
County Fairfax
Zoning 110
Rooms
Basement Full
Interior
Interior Features Attic, Breakfast Area, Built-Ins, Butlers Pantry, Carpet, Ceiling Fan(s), Combination Kitchen/Dining, Crown Moldings, Dining Area, Family Room Off Kitchen, Floor Plan - Open, Kitchen - Gourmet, Pantry, Primary Bath(s), Recessed Lighting, Soaking Tub, Tub Shower, Wainscotting, Walk-in Closet(s), Window Treatments, Wood Floors
Hot Water Natural Gas
Cooling Central A/C
Flooring Carpet, Ceramic Tile, Hardwood, Wood
Fireplaces Number 2
Fireplaces Type Gas/Propane, Screen
Equipment Built-In Microwave, Cooktop, Dishwasher, Disposal, Dryer - Front Loading, Oven - Double, Stainless Steel Appliances, Washer - Front Loading, Water Dispenser, Water Heater
Fireplace Y
Appliance Built-In Microwave, Cooktop, Dishwasher, Disposal, Dryer - Front Loading, Oven - Double, Stainless Steel Appliances, Washer - Front Loading, Water Dispenser, Water Heater
Heat Source Electric, Natural Gas
Exterior
Parking Features Garage - Front Entry
Garage Spaces 6.0
Fence Fully
Utilities Available Electric Available, Natural Gas Available, Cable TV Available
Water Access N
Accessibility None
Attached Garage 2
Total Parking Spaces 6
Garage Y
Building
Lot Description Corner, Landscaping
Story 3
Sewer Public Sewer
Water Public
Architectural Style Colonial, Farmhouse/National Folk
Level or Stories 3
Additional Building Above Grade, Below Grade
New Construction N
Schools
Elementary Schools Churchill Road
Middle Schools Cooper
High Schools Langley
School District Fairfax County Public Schools
Others
Senior Community No
Tax ID 0223 01 0054
Ownership Fee Simple
SqFt Source Assessor
Special Listing Condition Standard
Read Less Info
Want to know what your home might be worth? Contact us for a FREE valuation!

Our team is ready to help you sell your home for the highest possible price ASAP

Bought with Elizabeth Kaiser Saunders • Compass




