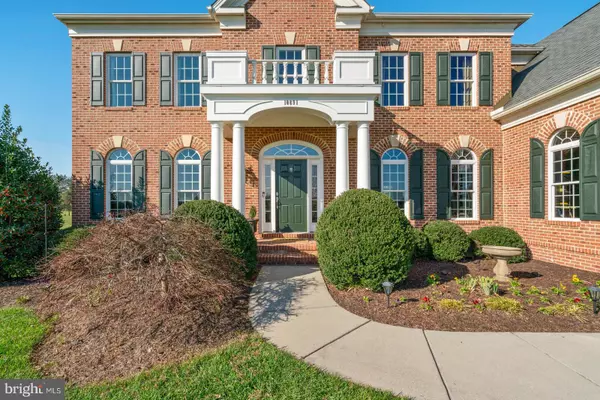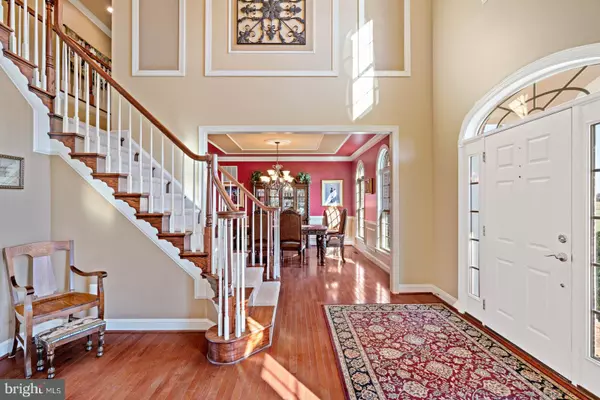For more information regarding the value of a property, please contact us for a free consultation.
Key Details
Sold Price $917,500
Property Type Single Family Home
Sub Type Detached
Listing Status Sold
Purchase Type For Sale
Square Footage 5,907 sqft
Price per Sqft $155
Subdivision The Meadows At Bristow
MLS Listing ID VAPW510132
Sold Date 01/15/21
Style Colonial
Bedrooms 5
Full Baths 5
HOA Y/N Y
Abv Grd Liv Area 4,318
Originating Board BRIGHT
Year Built 2010
Annual Tax Amount $9,166
Tax Year 2020
Lot Size 10.000 Acres
Acres 10.0
Property Description
Fall in love with this stunning estate style home set on a magnificent 10 acre lot! Meticulously maintained & beautifully appointed, this 1 owner home will WOW you! Filled with yards of custom paint, gleaming hardwoods & designer tile, every inch of this home whispers a hushed elegance. Entertain in the formal living & dining rooms, cozy up in front of the family room fireplace or dream the day away in the airy sunroom. Replete with granite counters, stainless appliances & fabulous pantry, the gourmet kitchen invites you to cook to your heart's delight! Enjoy game/movie night the lower level Rec Room & media room or dream the day away on the custom deck. At the end of the day, retreat to the master bedroom with luxury ensuite bath! You can even age in place with the sweet main level bedroom & full bath! Bring a date & don't be late - take one look & you'll never want to leave!
Location
State VA
County Prince William
Zoning A1
Rooms
Other Rooms Dining Room, Primary Bedroom, Bedroom 2, Bedroom 3, Bedroom 4, Bedroom 5, Kitchen, Family Room, Foyer, Breakfast Room, Study, Sun/Florida Room, Laundry, Recreation Room, Bathroom 2, Bathroom 3, Bonus Room, Primary Bathroom, Full Bath
Basement Walkout Stairs, Daylight, Full, Space For Rooms, Workshop, Fully Finished
Main Level Bedrooms 1
Interior
Interior Features Attic, Breakfast Area, Carpet, Ceiling Fan(s), Crown Moldings, Entry Level Bedroom, Family Room Off Kitchen, Floor Plan - Open, Floor Plan - Traditional, Formal/Separate Dining Room, Kitchen - Country, Kitchen - Eat-In, Kitchen - Gourmet, Kitchen - Island, Kitchen - Table Space, Pantry, Upgraded Countertops, Walk-in Closet(s), Wood Floors
Hot Water Propane
Heating Heat Pump(s), Zoned
Cooling Central A/C
Flooring Carpet, Ceramic Tile, Hardwood
Fireplaces Number 1
Equipment Cooktop, Dishwasher, Disposal, Dryer, Humidifier, Icemaker, Oven - Double, Oven - Wall, Refrigerator, Washer, Water Conditioner - Owned
Fireplace Y
Appliance Cooktop, Dishwasher, Disposal, Dryer, Humidifier, Icemaker, Oven - Double, Oven - Wall, Refrigerator, Washer, Water Conditioner - Owned
Heat Source Propane - Owned, Electric
Laundry Main Floor
Exterior
Exterior Feature Deck(s)
Parking Features Garage Door Opener, Garage - Side Entry
Garage Spaces 2.0
Water Access N
View Trees/Woods, Garden/Lawn
Accessibility None
Porch Deck(s)
Attached Garage 2
Total Parking Spaces 2
Garage Y
Building
Lot Description Landscaping, Backs to Trees, Front Yard, Rear Yard
Story 3
Sewer Septic Exists
Water Well
Architectural Style Colonial
Level or Stories 3
Additional Building Above Grade, Below Grade
New Construction N
Schools
Elementary Schools The Nokesville School
Middle Schools The Nokesville School
High Schools Brentsville District
School District Prince William County Public Schools
Others
Senior Community No
Tax ID 7694-01-9921
Ownership Fee Simple
SqFt Source Assessor
Acceptable Financing Cash, FHA, VA, Conventional
Listing Terms Cash, FHA, VA, Conventional
Financing Cash,FHA,VA,Conventional
Special Listing Condition Standard
Read Less Info
Want to know what your home might be worth? Contact us for a FREE valuation!

Our team is ready to help you sell your home for the highest possible price ASAP

Bought with Lesley M Salman • Salman Home Realty LLC




