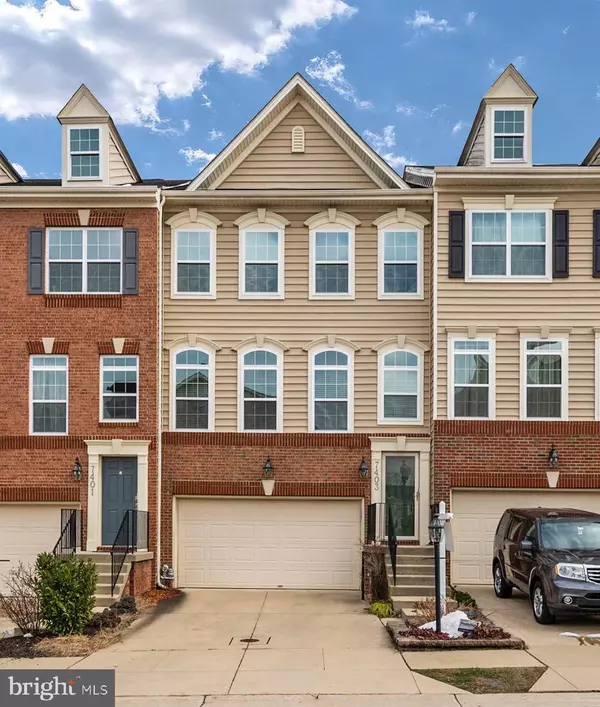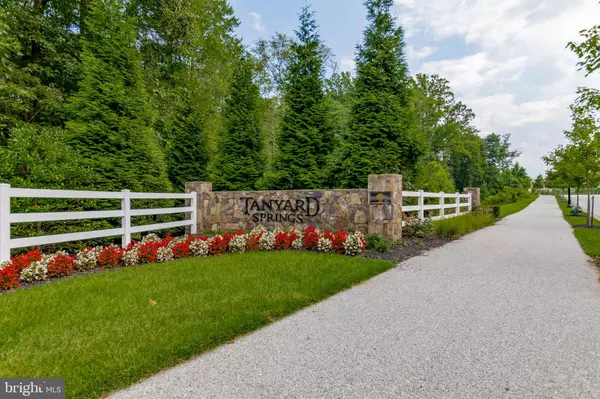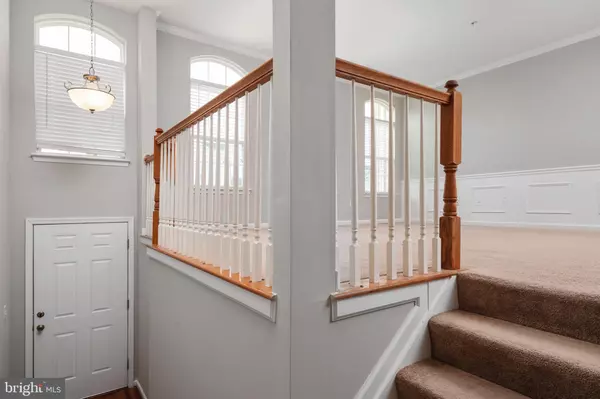For more information regarding the value of a property, please contact us for a free consultation.
Key Details
Sold Price $445,000
Property Type Townhouse
Sub Type Interior Row/Townhouse
Listing Status Sold
Purchase Type For Sale
Square Footage 2,458 sqft
Price per Sqft $181
Subdivision Tanyard Springs
MLS Listing ID MDAA2019712
Sold Date 02/14/22
Style Colonial
Bedrooms 3
Full Baths 2
Half Baths 2
HOA Fees $92/mo
HOA Y/N Y
Abv Grd Liv Area 2,458
Originating Board BRIGHT
Year Built 2012
Annual Tax Amount $3,984
Tax Year 2021
Lot Size 1,760 Sqft
Acres 0.04
Property Description
Located in the sought-after community of Tanyard Springs. This home has everything you have been looking for! Freshly painted throughout, and tons of space! Head into your living room with tons of natural light flooding in. Open floor plan makes it great for entertaining. Formal dining area off the living room, but still have additional secondary table space in the kitchen. Hardwood floors throughout the kitchen/family room. Gourmet kitchen features stainless steel appliances, granite countertops, and separate island for additional seating and storage. Off the family room, you can cozy up next to the fireplace before heading on to your private deck. Bedroom level has a perfectly situated laundry room. The primary bedroom boasts vaulted ceilings and two separate walk-in closets. Relax in your soaking tub, or hop in for a quick shower after a busy day. Main level is perfect for a home office/theatre room/fitness/school area with a walk-out patio and fenced in backyard. Extra storage space in the attached garage or possible workshop area. Take advantage of the endless amenities this community has with over 110 acres of common area. Featuring a community garden with rentable plots, a Clubhouse available to rent out, 2 tennis courts, 4 playgrounds, a basketball court, 2 pavilions, 47 pet stations with 3 separate dog parks, 24 hour fitness center AND a community pool! Close to major highways, military bases and downtown. Dont miss out on this amazing HOME, schedule a showing today!!
Location
State MD
County Anne Arundel
Zoning RES
Rooms
Basement Connecting Stairway, Daylight, Full, Garage Access, Heated, Interior Access, Outside Entrance, Walkout Level, Windows, Other
Interior
Interior Features Carpet, Ceiling Fan(s), Combination Dining/Living, Floor Plan - Traditional, Kitchen - Island, Other, Wood Floors, Attic, Breakfast Area, Combination Kitchen/Living, Floor Plan - Open, Kitchen - Gourmet, Kitchen - Table Space, Recessed Lighting, Soaking Tub, Stall Shower, Tub Shower, Upgraded Countertops
Hot Water Natural Gas
Heating Forced Air
Cooling Central A/C
Flooring Carpet, Ceramic Tile, Hardwood, Partially Carpeted
Fireplaces Number 1
Fireplaces Type Gas/Propane
Equipment Built-In Microwave, Dishwasher, Disposal, Dryer, Exhaust Fan, Refrigerator, Stainless Steel Appliances, Stove, Washer
Furnishings No
Fireplace Y
Window Features Screens,Storm
Appliance Built-In Microwave, Dishwasher, Disposal, Dryer, Exhaust Fan, Refrigerator, Stainless Steel Appliances, Stove, Washer
Heat Source Natural Gas
Laundry Upper Floor
Exterior
Exterior Feature Patio(s), Deck(s)
Parking Features Covered Parking, Inside Access, Basement Garage, Garage - Front Entry
Garage Spaces 4.0
Fence Rear, Fully, Vinyl
Amenities Available Basketball Courts, Common Grounds, Community Center, Fitness Center, Picnic Area, Pool Mem Avail, Recreational Center, Tennis Courts, Tot Lots/Playground, Other
Water Access N
View Street, Trees/Woods
Roof Type Shingle,Composite
Street Surface Paved
Accessibility Other
Porch Patio(s), Deck(s)
Attached Garage 2
Total Parking Spaces 4
Garage Y
Building
Lot Description No Thru Street, Partly Wooded
Story 3
Foundation Slab
Sewer Public Sewer
Water Public
Architectural Style Colonial
Level or Stories 3
Additional Building Above Grade, Below Grade
Structure Type Dry Wall
New Construction N
Schools
School District Anne Arundel County Public Schools
Others
HOA Fee Include Common Area Maintenance,Road Maintenance
Senior Community No
Tax ID 020379790234239
Ownership Fee Simple
SqFt Source Assessor
Acceptable Financing Conventional, FHA, VA, Cash
Listing Terms Conventional, FHA, VA, Cash
Financing Conventional,FHA,VA,Cash
Special Listing Condition Standard
Read Less Info
Want to know what your home might be worth? Contact us for a FREE valuation!

Our team is ready to help you sell your home for the highest possible price ASAP

Bought with Christian Schou • Douglas Realty, LLC




