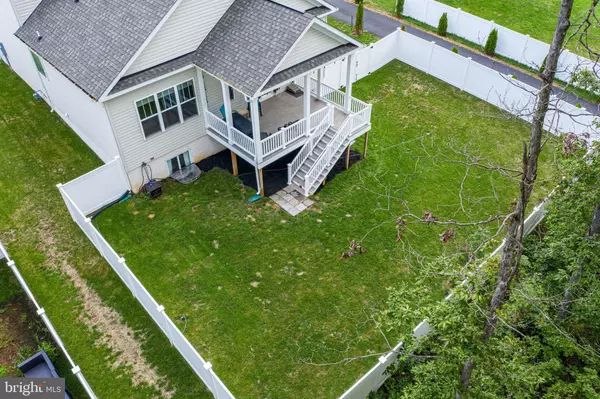For more information regarding the value of a property, please contact us for a free consultation.
Key Details
Sold Price $645,000
Property Type Single Family Home
Sub Type Detached
Listing Status Sold
Purchase Type For Sale
Square Footage 3,490 sqft
Price per Sqft $184
Subdivision Avendale
MLS Listing ID VAPW503838
Sold Date 10/09/20
Style Craftsman
Bedrooms 4
Full Baths 3
Half Baths 1
HOA Fees $76/mo
HOA Y/N Y
Abv Grd Liv Area 2,202
Originating Board BRIGHT
Year Built 2018
Annual Tax Amount $6,219
Tax Year 2020
Lot Size 8,394 Sqft
Acres 0.19
Property Description
Truly Spectacular 3500 finished square feet 4 Bedroom/3.5 Bath Artisan Style Home* Newly Built in 2018*Immaculate Condition w/Loads of Upgrades including Contemporary Style Railings on all Staircases and Trim Package!*Premium Lot Backs to Mature Trees*Back Yard w/Covered Veranda and Fence*Upgraded Laminate Flooring Across Main Level*VAULTED CEILINGS in Enormous Great Room* Gourmet Kitchen w/GRANITE COUNTERS, Stainless Steel Appliances, Upgraded Cabinetry*FAMILY OFFICE/NOOK**Dining Area w/Bay Window & Bench Seat*Expansive MAIN LEVEL MASTER SUITE w/His & Her Closets & Wall of Windows*2 Enormous Bedrooms w/ walk in closet,1 Full Bath & Loft (easy to convert to bedroom) w/Overlook Upstairs*Fantastic Rec Room w/ entertainment center, Bedroom #4,Full Bath #3 & Enclosed Den in Finished Lower Level*Smart Home features (to include ring door bell, Eco bee thermostat, and 6 lighting zones in the house are smart and already integrated with smart hub device, cabinet lighting above & below cabinets* View Document Manager for additional items to convey* DOG PARK,TOT LOTS & TRAILS w/HOA* Close to Excellent Schools, commuter lots, VRE,Shops & Dining!
Location
State VA
County Prince William
Zoning PMR
Rooms
Other Rooms Dining Room, Primary Bedroom, Bedroom 2, Bedroom 3, Bedroom 4, Kitchen, Den, Great Room, Loft, Office, Recreation Room, Bathroom 1, Bathroom 2, Primary Bathroom
Basement Fully Finished, Windows
Main Level Bedrooms 1
Interior
Interior Features Carpet, Ceiling Fan(s), Combination Dining/Living, Entry Level Bedroom, Floor Plan - Open, Kitchen - Island, Pantry, Primary Bath(s), Recessed Lighting, Tub Shower, Upgraded Countertops, Walk-in Closet(s)
Hot Water Natural Gas
Heating Forced Air
Cooling Central A/C
Equipment Built-In Microwave, Dishwasher, Disposal, Dryer, Exhaust Fan, Icemaker, Oven/Range - Gas, Refrigerator, Washer, Water Heater
Fireplace N
Window Features Bay/Bow
Appliance Built-In Microwave, Dishwasher, Disposal, Dryer, Exhaust Fan, Icemaker, Oven/Range - Gas, Refrigerator, Washer, Water Heater
Heat Source Natural Gas
Laundry Main Floor
Exterior
Exterior Feature Deck(s)
Parking Features Garage Door Opener
Garage Spaces 2.0
Fence Rear
Amenities Available Common Grounds, Jog/Walk Path, Picnic Area, Tot Lots/Playground
Water Access N
View Trees/Woods
Accessibility None
Porch Deck(s)
Attached Garage 2
Total Parking Spaces 2
Garage Y
Building
Lot Description Backs to Trees, Premium
Story 3
Sewer Public Sewer
Water Public
Architectural Style Craftsman
Level or Stories 3
Additional Building Above Grade, Below Grade
Structure Type Vaulted Ceilings
New Construction N
Schools
Elementary Schools The Nokesville School
Middle Schools The Nokesville School
High Schools Brentsville District
School District Prince William County Public Schools
Others
HOA Fee Include Management,Trash,Snow Removal,Road Maintenance,Recreation Facility
Senior Community No
Tax ID 7595-10-6408
Ownership Fee Simple
SqFt Source Assessor
Special Listing Condition Standard
Read Less Info
Want to know what your home might be worth? Contact us for a FREE valuation!

Our team is ready to help you sell your home for the highest possible price ASAP

Bought with Cathy C Caniford • Crossroads, Realtors




