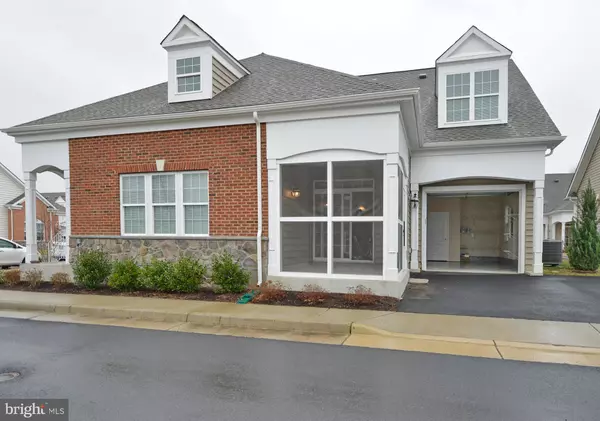For more information regarding the value of a property, please contact us for a free consultation.
Key Details
Sold Price $452,000
Property Type Single Family Home
Sub Type Twin/Semi-Detached
Listing Status Sold
Purchase Type For Sale
Square Footage 2,104 sqft
Price per Sqft $214
Subdivision Heritage Highlands
MLS Listing ID VALO2020202
Sold Date 03/28/22
Style Villa,Side-by-Side
Bedrooms 3
Full Baths 2
Half Baths 1
HOA Fees $125/mo
HOA Y/N Y
Abv Grd Liv Area 2,104
Originating Board BRIGHT
Year Built 2019
Annual Tax Amount $4,459
Tax Year 2021
Lot Size 4,356 Sqft
Acres 0.1
Property Description
Immaculate 3BR/2.5 BA DUPLEX VILLA located in desirable HERITAGE HIGHLANDS, a premier 55+ ACTIVE ADULT COMMUNITY tucked away in northern Loudoun County. Completed in late 2019, this low-maintenance home shows like new and is move-in ready! Upon entering youre greeted by a spacious and inviting Great Room (DR/LR combo) featuring corner fireplace w/mantel and vaulted ceiling w/dormer providing plenty of natural light. This lovely and cozy living space moves into an updated gourmet kitchen with SS appliances, 42" cabinets, granite countertops, built-in writing desk and breakfast area exiting to a comfortable THREE-SEASON SCREENED PORCH! Perfect for relaxation, end of day gatherings and outdoor dining. Other MAIN LEVEL features include PRIVATE PRIMARY BEDROOM W/ ENSUITE BATH, walk-in closet and additional storage, light-filled BONUS ROOM ideal for work from home office, den or additional bedroom and mudroom with full size washer/dryer. Upstairs you'll find two spacious bedrooms, full ceramic tile bath, utility room and additional storage space. The oversized single car garage includes a closet, shelving and epoxy-finished floor opening to an extra wide driveway that can comfortably accommodate two vehicles. Other special features include custom paint and window draperies; laminate flooring throughout main level, smart technology wiring and under sink reverse osmosis filtration system providing clean/fresh water for drinking and cooking. In addition to a community center and walking/jogging path, residents are within walking distance of the evolving Town of Lovettsville with its traditional Main Street character. Enjoy the beautiful Town Square with picturesque mountain backdrop, eateries, fitness center, medical services, parks, and a variety of community services and events including their signature annual Oktoberfest! Also within short driving distance of the historic towns of Leesburg, Purcellville and Frederick offering quaint shops, wineries, breweries and farm-to-table restaurants plus the Appalachian Trail, Historic Harpers Ferry and the MARC train are all close-by. Dont miss out on an opportunity to establish roots in this lovely and historic community. Schedule your tour today!
Location
State VA
County Loudoun
Zoning 03
Rooms
Other Rooms Bonus Room
Main Level Bedrooms 1
Interior
Interior Features Carpet, Combination Dining/Living, Kitchen - Gourmet, Breakfast Area, Upgraded Countertops, Pantry, Entry Level Bedroom, Primary Bath(s), Soaking Tub, Stall Shower, Tub Shower, Recessed Lighting, Window Treatments, Skylight(s)
Hot Water Electric
Heating Heat Pump(s)
Cooling Central A/C, Heat Pump(s)
Flooring Carpet, Ceramic Tile, Laminated
Fireplaces Number 1
Fireplaces Type Corner, Electric, Mantel(s)
Equipment Stainless Steel Appliances, Oven/Range - Electric, Built-In Microwave, Dishwasher, Icemaker, Disposal, Washer - Front Loading, Dryer - Front Loading
Fireplace Y
Window Features Energy Efficient,Double Pane
Appliance Stainless Steel Appliances, Oven/Range - Electric, Built-In Microwave, Dishwasher, Icemaker, Disposal, Washer - Front Loading, Dryer - Front Loading
Heat Source Electric
Laundry Main Floor, Washer In Unit, Dryer In Unit
Exterior
Exterior Feature Porch(es), Screened
Parking Features Additional Storage Area, Garage Door Opener, Inside Access, Oversized
Garage Spaces 3.0
Utilities Available Under Ground
Amenities Available Community Center, Jog/Walk Path
Water Access N
Roof Type Architectural Shingle
Street Surface Black Top,Paved
Accessibility None
Porch Porch(es), Screened
Attached Garage 1
Total Parking Spaces 3
Garage Y
Building
Lot Description Corner
Story 2
Foundation Slab
Sewer Public Sewer
Water Public
Architectural Style Villa, Side-by-Side
Level or Stories 2
Additional Building Above Grade, Below Grade
Structure Type Vaulted Ceilings
New Construction N
Schools
School District Loudoun County Public Schools
Others
Pets Allowed Y
HOA Fee Include Common Area Maintenance,Management,Snow Removal,Trash
Senior Community Yes
Age Restriction 55
Tax ID 370189599000
Ownership Fee Simple
SqFt Source Assessor
Security Features Smoke Detector
Special Listing Condition Standard
Pets Allowed Cats OK, Dogs OK
Read Less Info
Want to know what your home might be worth? Contact us for a FREE valuation!

Our team is ready to help you sell your home for the highest possible price ASAP

Bought with Patricia S Paulas • Berkshire Hathaway HomeServices PenFed Realty




