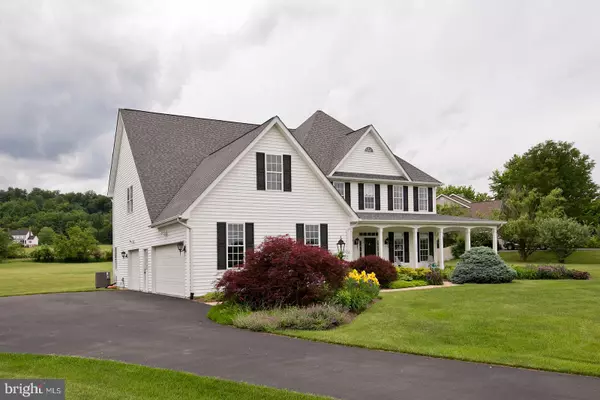For more information regarding the value of a property, please contact us for a free consultation.
Key Details
Sold Price $575,000
Property Type Single Family Home
Sub Type Detached
Listing Status Sold
Purchase Type For Sale
Square Footage 3,331 sqft
Price per Sqft $172
Subdivision Ashland Meadows
MLS Listing ID VAFV164564
Sold Date 07/20/21
Style Colonial
Bedrooms 4
Full Baths 4
HOA Y/N N
Abv Grd Liv Area 3,331
Originating Board BRIGHT
Year Built 1999
Annual Tax Amount $2,774
Tax Year 2020
Lot Size 3.100 Acres
Acres 3.1
Property Description
Spectacular Colonial home sitting on 3.1 acres, located in the Apple Pie Ridge Road area. This beautiful home features a large wrap around front porch offering scenic mountain and pastoral views. Dramatic two-story entry foyer with hardwood flooring with inlay wood design. Nine-foot main floor ceilings heights add to the homes Spacious feel. Four bedrooms and 4 full baths including a convenient main floor bedroom. Large primary suite with trayed ceiling, walk-in closet, whirlpool tub, and separate tile shower. The second bedroom upstairs makes a great guest suite having its own private bath and walk-in closet. Bright country kitchen with Cherry Cabinetry, stainless steel appliances, including double ovens. Main level Office / Den. Enormous family room featuring gas fireplace with stone hearth. Formal living and dining rooms. Lots of true hardwood flooring throughout the main level. The home has been meticulously cared for with many recent improvements including, Kitchen Appliances, Carpeting, water heater 2018; Air Conditioning, Basement Furnace 2015, Roof 2011. Three car side load garage and full unfinished basement with plenty of storage.
Location
State VA
County Frederick
Zoning RA
Rooms
Other Rooms Living Room, Dining Room, Primary Bedroom, Bedroom 2, Bedroom 3, Bedroom 4, Kitchen, Family Room, Breakfast Room, Laundry, Office
Basement Full, Unfinished
Interior
Interior Features Breakfast Area, Carpet, Ceiling Fan(s), Chair Railings, Crown Moldings, Family Room Off Kitchen, Floor Plan - Traditional, Formal/Separate Dining Room, Kitchen - Country, Walk-in Closet(s), WhirlPool/HotTub, Wood Floors
Hot Water Propane
Heating Forced Air
Cooling Central A/C
Fireplaces Number 1
Fireplaces Type Gas/Propane, Stone
Equipment Built-In Microwave, Cooktop, Dishwasher, Disposal, Oven - Double
Fireplace Y
Appliance Built-In Microwave, Cooktop, Dishwasher, Disposal, Oven - Double
Heat Source Propane - Owned
Laundry Upper Floor
Exterior
Exterior Feature Patio(s), Wrap Around, Porch(es)
Parking Features Garage - Side Entry
Garage Spaces 3.0
Water Access N
View Mountain, Panoramic, Scenic Vista
Accessibility None
Porch Patio(s), Wrap Around, Porch(es)
Attached Garage 3
Total Parking Spaces 3
Garage Y
Building
Story 3
Sewer Septic < # of BR
Water Well
Architectural Style Colonial
Level or Stories 3
Additional Building Above Grade, Below Grade
New Construction N
Schools
School District Frederick County Public Schools
Others
Senior Community No
Tax ID 31 8 16
Ownership Fee Simple
SqFt Source Assessor
Special Listing Condition Standard
Read Less Info
Want to know what your home might be worth? Contact us for a FREE valuation!

Our team is ready to help you sell your home for the highest possible price ASAP

Bought with Erin M Kavanagh • Keller Williams Realty




