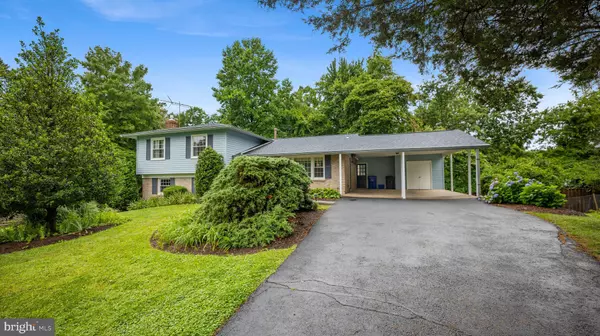For more information regarding the value of a property, please contact us for a free consultation.
Key Details
Sold Price $635,000
Property Type Single Family Home
Sub Type Detached
Listing Status Sold
Purchase Type For Sale
Square Footage 2,224 sqft
Price per Sqft $285
Subdivision Mill Creek Towne
MLS Listing ID MDMC2058266
Sold Date 07/19/22
Style Ranch/Rambler
Bedrooms 5
Full Baths 3
HOA Y/N N
Abv Grd Liv Area 2,224
Originating Board BRIGHT
Year Built 1967
Annual Tax Amount $4,804
Tax Year 2021
Lot Size 0.344 Acres
Acres 0.34
Property Description
Welcome to this sunfilled home in Mill Creek Towne's sought-after neighborhood. This home has a layout that flows generously throughout four levels, with hardwood floors on the main and the upper level. The newly renovated kitchen features stainless steel appliances, granite countertops, and a mosaic backsplash. The sliding door off the dining room leads you to a sizeable deck with a view of the private backyard. The home is complete with four bedrooms and two renovated bathrooms upstairs, and the lower level boasts a 5th bedroom and a full bathroom, a beautiful family room with a brick fireplace, and an abundance of space and storage! This beautiful home is fabulously located near ICC 200, Shady Grove Metro, and major commuter routes. Additional features include a double-spaced carport, roof and siding replaced approximately five years ago, recently replaced windows, a New HVAC system and whole-house humidifier, and a new water heater. This house meets today's unique lifestyle, providing the right mix of openness, flex space, privacy, convenience, and comfort for every family member! You will not want to miss out on owning this exquisite one-of-a-kind home!
Location
State MD
County Montgomery
Zoning R200
Rooms
Basement Daylight, Full, Fully Finished, Interior Access, Outside Entrance
Interior
Interior Features Carpet, Dining Area, Upgraded Countertops
Hot Water Natural Gas
Cooling Central A/C
Flooring Hardwood, Carpet
Fireplaces Number 1
Equipment Built-In Microwave, Dishwasher, Dryer, Oven/Range - Gas, Refrigerator, Stainless Steel Appliances, Washer
Fireplace Y
Appliance Built-In Microwave, Dishwasher, Dryer, Oven/Range - Gas, Refrigerator, Stainless Steel Appliances, Washer
Heat Source Natural Gas
Laundry Basement
Exterior
Exterior Feature Deck(s)
Garage Spaces 4.0
Water Access N
Accessibility None
Porch Deck(s)
Total Parking Spaces 4
Garage N
Building
Story 4
Foundation Other
Sewer Public Sewer
Water Public
Architectural Style Ranch/Rambler
Level or Stories 4
Additional Building Above Grade, Below Grade
New Construction N
Schools
School District Montgomery County Public Schools
Others
Senior Community No
Tax ID 160900785337
Ownership Fee Simple
SqFt Source Assessor
Special Listing Condition Standard
Read Less Info
Want to know what your home might be worth? Contact us for a FREE valuation!

Our team is ready to help you sell your home for the highest possible price ASAP

Bought with Andrea Ramirez • Long & Foster Real Estate, Inc.




