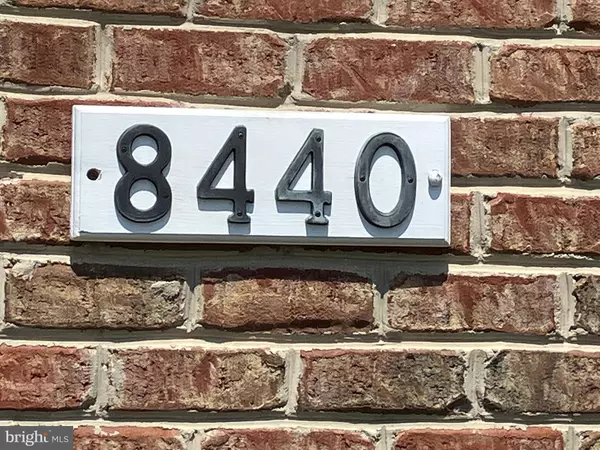For more information regarding the value of a property, please contact us for a free consultation.
Key Details
Sold Price $320,000
Property Type Condo
Sub Type Condo/Co-op
Listing Status Sold
Purchase Type For Sale
Square Footage 1,352 sqft
Price per Sqft $236
Subdivision Legacy At Cherry Tree
MLS Listing ID MDHW2015078
Sold Date 07/07/22
Style Contemporary
Bedrooms 2
Full Baths 2
Condo Fees $384/mo
HOA Fees $1/mo
HOA Y/N Y
Abv Grd Liv Area 1,352
Originating Board BRIGHT
Year Built 2011
Annual Tax Amount $3,955
Tax Year 2022
Property Description
Second floor condo unit in Cherrytree Park, an over 55 Community with an elevator.( stairway too!). Floorplan is very open with combo living/diningnroom which is somewhat open to the well planned kitchen and laundry area.
The living room has a study just off the living area which has a glass door out to the enclosed balcony or sunroom, with screens to open for fresh air. Balcony faces North and is has a clear view of the Community room. Facing North also is big benefit for electric bill savings., yet with all the windows there is plenty of light. Kitchen complete with granite countertops and full size washer and dryer. Bedrooms are on either side of the living area, both with their own adjoining bathroom. Location is outstanding, just off 29 and 216 with easy access and with convenient shopping within minutes. Water & Verizon included in HOA bill. One of the best locations in the community.. Fee shown is for both condo and HOA
Location
State MD
County Howard
Zoning R
Direction South
Rooms
Other Rooms Dining Room, Bedroom 2, Kitchen, Den, Foyer, Sun/Florida Room, Laundry, Primary Bathroom
Main Level Bedrooms 2
Interior
Hot Water Electric
Cooling Central A/C, Ceiling Fan(s)
Flooring Carpet, Hardwood, Tile/Brick
Equipment Built-In Microwave, Built-In Range, Dishwasher, Disposal, Dryer, Exhaust Fan, Microwave, Refrigerator, Washer
Furnishings No
Fireplace N
Window Features Double Pane,Insulated,Screens,Sliding
Appliance Built-In Microwave, Built-In Range, Dishwasher, Disposal, Dryer, Exhaust Fan, Microwave, Refrigerator, Washer
Heat Source Natural Gas
Laundry Washer In Unit, Dryer In Unit
Exterior
Exterior Feature Enclosed, Porch(es)
Garage Spaces 2.0
Utilities Available Natural Gas Available, Cable TV, Water Available
Amenities Available Cable, Club House, Elevator, Exercise Room, Meeting Room, Picnic Area, Retirement Community
Water Access N
View Garden/Lawn, Panoramic, Scenic Vista, Trees/Woods
Roof Type Composite,Shingle
Street Surface Black Top
Accessibility Elevator, Doors - Lever Handle(s)
Porch Enclosed, Porch(es)
Total Parking Spaces 2
Garage N
Building
Story 4
Unit Features Garden 1 - 4 Floors
Foundation Slab
Sewer Public Sewer
Water Public
Architectural Style Contemporary
Level or Stories 4
Additional Building Above Grade, Below Grade
Structure Type 9'+ Ceilings,Dry Wall
New Construction N
Schools
Elementary Schools Fulton
Middle Schools Lime Kiln
High Schools Reservoir
School District Howard County Public School System
Others
Pets Allowed Y
HOA Fee Include Ext Bldg Maint,Lawn Care Rear,Lawn Care Side,Lawn Maintenance,Management,Reserve Funds,Snow Removal,Trash
Senior Community Yes
Age Restriction 55
Tax ID 1406593535
Ownership Condominium
Security Features Non-Monitored
Acceptable Financing Cash, FHA, VA
Horse Property N
Listing Terms Cash, FHA, VA
Financing Cash,FHA,VA
Special Listing Condition Standard
Pets Allowed Number Limit
Read Less Info
Want to know what your home might be worth? Contact us for a FREE valuation!

Our team is ready to help you sell your home for the highest possible price ASAP

Bought with Daniel V Iampieri • RE/MAX Aspire




