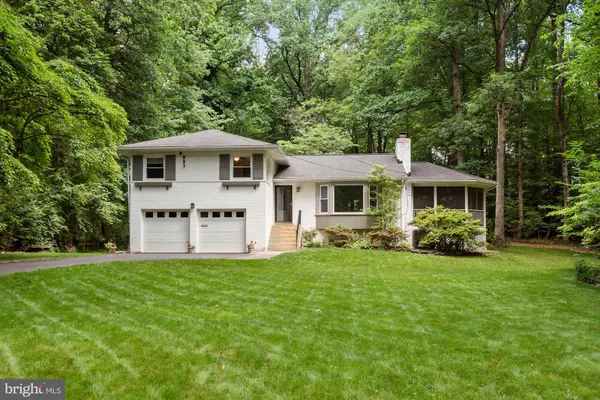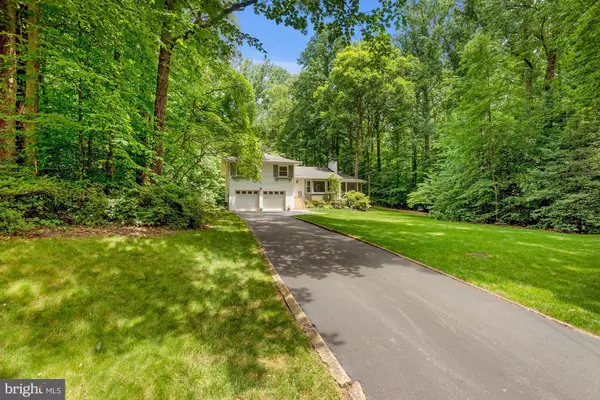For more information regarding the value of a property, please contact us for a free consultation.
Key Details
Sold Price $800,000
Property Type Single Family Home
Sub Type Detached
Listing Status Sold
Purchase Type For Sale
Square Footage 2,714 sqft
Price per Sqft $294
Subdivision Little River Hills
MLS Listing ID VAFC2000130
Sold Date 08/31/21
Style Split Level
Bedrooms 4
Full Baths 3
HOA Y/N N
Abv Grd Liv Area 2,177
Originating Board BRIGHT
Year Built 1955
Annual Tax Amount $6,235
Tax Year 2021
Lot Size 1.010 Acres
Acres 1.01
Property Description
Open House Cancelled due to contingent offer accepted. Back-up offers are being accepted. Welcome home to your private one acre lot at the end of a cul-de-sac which backs to mature trees and wooded parkland in the City of Fairfax. This updated and meticulously maintained brick four-level home features four bedrooms, three full bathrooms, a two car garage, and three custom additions including a bonus room off the kitchen, large screened-in porch off the dining room and an additional room in the basement. The exterior of the home features gutter covers, a newer roof with 21 years remaining on the warranty, 17 newly installed high-efficiency windows with a 50 year warranty (2021), two decks which lead to hand-cut stone patios complimented by a gas fire pit and large level backyard perfect for entertaining. The inviting main and upper level of the home offer newly refinished hardwood floors, including the three upstairs bedrooms, freshly painted rooms, custom crown molding, double pane high-efficiency windows, recessed lighting and abundant natural light from three large bay windows. Retreat to the custom built, 16' x 20' screened-in porch with vaulted ceilings, all-weather ceiling fans, 7 electrical outlets, outdoor speakers, and peaceful views of nature located off the dining room. The bright kitchen features a skylight over the island / breakfast bar, a gas stove, stainless steel appliances, under-mount cabinet lighting, corian countertops and opens to the spacious bonus room addition. The primary bedroom offers two separate closets and an updated full bathroom. Lower level family room has interior access to the two car garage, a full bathroom and a walk-out to the rear patio. Basement offers a large recreation room, additional room and high-efficiency washer and dryer, including utility sink. In addition, the basement has a storage area which contains an ultra-high efficiency HVAC two-stage heat pump (2016) with propane back-up. The system includes a whole house humidifier and air filtration system. New hot water heater installed (2021). French drain system and sump pump installed (2014). Extra insulation installed in the attic for energy efficiency. The home has been wired with speakers throughout the living room, bonus room off the kitchen and screened-in porch. Custom crown molding with museum style picture molding allows pictures to be hung and rearranged without the need for holes in the walls. Home connected to public water and public sewer. No HOA. Easy access to major roadways including Little River Turnpike, Chain Bridge Road, Braddock Road, Fairfax Boulevard and Rt.495. Walk to Daniels Run Park and minutes drive to George Mason University and Old Town Fairfax with restaurants, shopping, grocers, entertainment, parks and more!
Location
State VA
County Fairfax City
Zoning RL
Rooms
Basement Other, Fully Finished, Heated, Improved, Windows, Drainage System
Interior
Interior Features Recessed Lighting, Kitchen - Eat-In, Family Room Off Kitchen, Dining Area, Crown Moldings, Chair Railings, Wood Floors, Skylight(s)
Hot Water Natural Gas
Heating Forced Air
Cooling Central A/C
Flooring Hardwood
Fireplaces Number 1
Fireplaces Type Brick, Mantel(s), Gas/Propane
Equipment Stainless Steel Appliances, Oven/Range - Gas, Refrigerator, Built-In Microwave, Dishwasher, Disposal, Washer, Dryer, Humidifier
Fireplace Y
Window Features ENERGY STAR Qualified,Energy Efficient,Double Pane,Insulated,Skylights
Appliance Stainless Steel Appliances, Oven/Range - Gas, Refrigerator, Built-In Microwave, Dishwasher, Disposal, Washer, Dryer, Humidifier
Heat Source Natural Gas
Exterior
Parking Features Inside Access, Oversized, Additional Storage Area
Garage Spaces 6.0
Water Access N
View Trees/Woods
Roof Type Architectural Shingle
Street Surface Paved
Accessibility Other
Attached Garage 2
Total Parking Spaces 6
Garage Y
Building
Lot Description Backs - Parkland, Backs to Trees, Cul-de-sac, Level, Partly Wooded, Private, Premium, Rear Yard, Secluded, Trees/Wooded, SideYard(s)
Story 4
Sewer Public Sewer
Water Public
Architectural Style Split Level
Level or Stories 4
Additional Building Above Grade, Below Grade
New Construction N
Schools
Elementary Schools Daniels Run
Middle Schools Lanier
High Schools Fairfax
School District Fairfax County Public Schools
Others
Senior Community No
Tax ID 58 1 03 051
Ownership Fee Simple
SqFt Source Assessor
Special Listing Condition Standard
Read Less Info
Want to know what your home might be worth? Contact us for a FREE valuation!

Our team is ready to help you sell your home for the highest possible price ASAP

Bought with Austin S Harley • Innovation Properties, LLC




