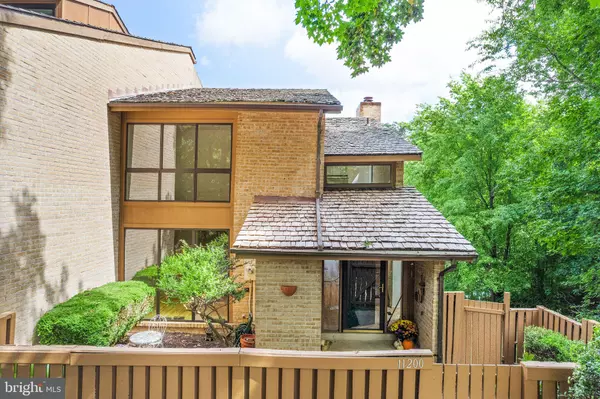For more information regarding the value of a property, please contact us for a free consultation.
Key Details
Sold Price $885,000
Property Type Townhouse
Sub Type End of Row/Townhouse
Listing Status Sold
Purchase Type For Sale
Square Footage 2,676 sqft
Price per Sqft $330
Subdivision Lakewinds Ii
MLS Listing ID VAFX2091234
Sold Date 10/12/22
Style Traditional
Bedrooms 4
Full Baths 3
Half Baths 1
HOA Fees $233/qua
HOA Y/N Y
Abv Grd Liv Area 1,859
Originating Board BRIGHT
Year Built 1978
Annual Tax Amount $9,402
Tax Year 2022
Lot Size 2,133 Sqft
Acres 0.05
Property Description
Welcome to Lake Front Living on beautiful Lake Thoreau. This beautiful, brick, Bowsprit model end unit town home in sought after Lake Winds II is just what you've been waiting for. Imagine living on a lake with waterfront access and spectacular views year round. In the warmer months, enjoy kayaking, sailing and canoeing. This home is adjacent to walking paths that take you to South Lakes Shopping Center, and around the lake. And added convenience is the proximity to the elementary, middle and high school. As part of the Reston Association you will also have access to all Reston has to offer. South Lakes Shopping Center is 0.1 miles away. Reston Town Center, The Metro Silver Line and Dulles Airport also nearby.
Carport parking and 2 total spaces included with home. #87
MAIN LEVEL:
As you enter the home the grand two story foyer welcomes you. The main level has newly refinished hardwood floors and the whole home has been freshly painted in a crisp neutral white. A spacious formal living room overlooking the fenced courtyard is to your left with the formal dining room connected. The kitchen and family room in the back has gorgeous views of the lake and large sliding glass doors to the deck with built-in wooden bookshelves next to the fireplace.. As an end unit additional windows on the side of the house allow for even more natural light. As the very end, end unit of this community the peaceful lake side woods is all that you can see beyond the town home.
UPPER LEVEL: Upstairs there are 3 newly carpeted bedrooms and 2 full baths. The primary bedroom, overlooks the lake with large windows and balcony. It is hard to escape the gorgeous water views!
LOWER LEVEL: There is a spacious laundry room ,with washer and dryer, with vinyl plank flooring and ample storage. Another living space with large sliding glass door opens to the lower patio and Lake Access. A full bath and additional bedroom(making 4 total) with large windows are also on this level.
Fantastic Garden Beds waiting your personal touch. Make this home your own Major systems done so you can focus on personal updates!
What are you waiting for? Lake Living Awaits!
Cedar Shake 30 Year Roof installed 2009 evaluated and power washed 2022 ; Dual Zone HVAC replaced 2015; Glass replaced in majority of windows in 2022( with a few more scheduled to be replaced), Appliances 2018, Wet-bar in basement sold "as-is"
Location
State VA
County Fairfax
Zoning 370
Rooms
Other Rooms Living Room, Dining Room, Kitchen, Family Room
Basement Fully Finished, Walkout Level
Interior
Interior Features Breakfast Area, Dining Area, Kitchen - Eat-In, Kitchen - Gourmet, Kitchen - Island, Wood Floors, Carpet, Built-Ins
Hot Water Electric
Heating Heat Pump(s)
Cooling Central A/C, Ceiling Fan(s)
Flooring Carpet, Wood, Luxury Vinyl Plank
Fireplaces Number 1
Fireplaces Type Wood
Equipment Dishwasher, Disposal, Dryer, Icemaker, Refrigerator, Stainless Steel Appliances, Washer, Stove
Furnishings No
Fireplace Y
Window Features Insulated,Screens
Appliance Dishwasher, Disposal, Dryer, Icemaker, Refrigerator, Stainless Steel Appliances, Washer, Stove
Heat Source Electric
Laundry Dryer In Unit, Washer In Unit
Exterior
Exterior Feature Deck(s), Patio(s), Balcony
Garage Spaces 1.0
Carport Spaces 1
Parking On Site 2
Fence Board, Privacy, Wood
Utilities Available Natural Gas Available, Sewer Available, Water Available
Amenities Available Baseball Field, Basketball Courts, Bike Trail, Common Grounds, Lake, Non-Lake Recreational Area, Picnic Area, Pool - Indoor, Pool - Outdoor, Reserved/Assigned Parking, Soccer Field, Swimming Pool, Tennis Courts, Tot Lots/Playground, Water/Lake Privileges, Pier/Dock
Waterfront Description Exclusive Easement
Water Access Y
Water Access Desc Private Access,Public Access,Personal Watercraft (PWC),Under 40hp Motor Only
View Water
Roof Type Shake,Wood
Accessibility None
Porch Deck(s), Patio(s), Balcony
Total Parking Spaces 1
Garage N
Building
Lot Description Landscaping
Story 3
Foundation Permanent
Sewer Public Sewer
Water Public
Architectural Style Traditional
Level or Stories 3
Additional Building Above Grade, Below Grade
Structure Type Dry Wall
New Construction N
Schools
Elementary Schools Terraset
Middle Schools Hughes
High Schools South Lakes
School District Fairfax County Public Schools
Others
Pets Allowed Y
HOA Fee Include Common Area Maintenance,Pool(s),Recreation Facility,Road Maintenance,Snow Removal,Trash
Senior Community No
Tax ID 0262 12030084
Ownership Fee Simple
SqFt Source Assessor
Acceptable Financing Cash, Conventional, FHA
Listing Terms Cash, Conventional, FHA
Financing Cash,Conventional,FHA
Special Listing Condition Standard
Pets Allowed No Pet Restrictions
Read Less Info
Want to know what your home might be worth? Contact us for a FREE valuation!

Our team is ready to help you sell your home for the highest possible price ASAP

Bought with Adam B Henderson • Samson Properties




