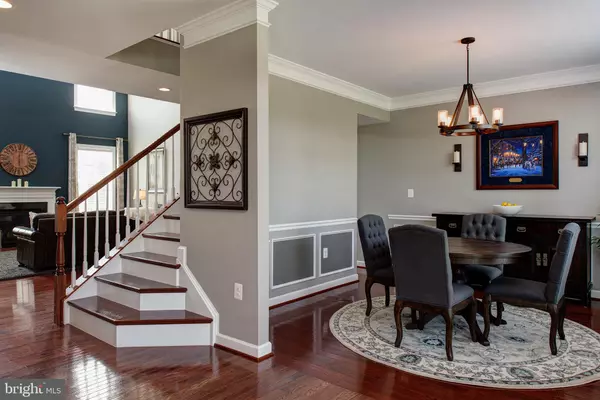For more information regarding the value of a property, please contact us for a free consultation.
Key Details
Sold Price $775,000
Property Type Single Family Home
Sub Type Detached
Listing Status Sold
Purchase Type For Sale
Square Footage 2,946 sqft
Price per Sqft $263
Subdivision Woodmar Farm Hamlet
MLS Listing ID VALO2000952
Sold Date 08/18/21
Style Colonial
Bedrooms 4
Full Baths 2
Half Baths 1
HOA Fees $150/mo
HOA Y/N Y
Abv Grd Liv Area 2,946
Originating Board BRIGHT
Year Built 2012
Annual Tax Amount $5,927
Tax Year 2021
Lot Size 0.570 Acres
Acres 0.57
Property Description
Warm and Inviting Stone Front Home in Sought After Woodmar Farm Hamlet is Loaded with Upgrades! Woodmar Farm Hamlet is a Small Private Enclave of Expansive Homes on Larger Parcels Near Purcellville in the Heart of Western Loudouns Wine Country. The Easy Lifestyle Here Centers Around the Relaxing Pastoral Setting, Incredible Sunsets, and the Stocked Community Lake. Described by Residents as Peaceful, Beautiful, Warm, & Friendly it is One of Western Loudouns Finest Communities. The Owners of this Stylish Home Have Recently added Over $55K in Upgrades Including Hardwood Flooring, Tile Back Splash, Hardwood Staircase, Updated Lighting, Screened in Porch w/ Grilling Deck, Stone Patio, Sliding Barn Door Bar w/ 200 Bottle Wine Frig, Professional Landscaping, and Designer Paint. The Main Level Features Formal Living Room & Dining Room, Office, Dramatic 2 Story Family Room w/ Gas Fireplace, Bright Rear Sunroom, and Gourmet Kitchen. The Kitchen has Granite Counters, French Door Refrigerator, Double Ovens, a Large Eat- in Center Island, Upgraded Cabinetry, Custom Back Splash, and Pendant Lighting. Upstairs Every Bedroom Has Container Store Closet Organizers & Ceiling Fans, there are New Hardwood Floors in the Hall, an Updated Hall Bath with Tile Flooring and Glass Tile Shower Surround, Laundry Room, and 4 Bedrooms including a Large Primary Suite w/ Walk in Closet and Luxury Bath with Ceramic Tile and Separate Corner Tub & Shower. Outside there is a Side Load 2 Car Garage, Front and Rear Irrigation System, New Screened Porch w/ Grilling Deck & Maintenance Free Deck and Railing, New Stone Patio, Huge Fully Fenced Rear Yard, New Evergreen Trees and professional Landscaping, and .57 Acre Parcel that is only Steps Away From the Community Lake and Walking Trails at the end of the Cul-d-sac. Additional Features Include 9 Ft Ceilings, Upgraded Millwork, Nest Thermostats, Custom Blinds and Draperies Throughout, HVAC Electronic Baffling System, Stone Front Elevation, WIFI Controlled Irrigation system, and Exterior Lighting. The Basement is Unfinished and Ready for you Add Your Custom Finishes.
Location
State VA
County Loudoun
Zoning 01
Rooms
Other Rooms Living Room, Dining Room, Primary Bedroom, Bedroom 2, Bedroom 3, Bedroom 4, Kitchen, 2nd Stry Fam Ovrlk, 2nd Stry Fam Rm, Sun/Florida Room, Laundry, Office, Bathroom 2, Primary Bathroom
Basement Full
Interior
Interior Features Carpet, Ceiling Fan(s), Chair Railings, Crown Moldings, Family Room Off Kitchen, Floor Plan - Open, Formal/Separate Dining Room, Kitchen - Gourmet, Kitchen - Island, Pantry, Recessed Lighting, Sprinkler System, Walk-in Closet(s), Window Treatments, Wood Floors
Hot Water Electric
Heating Forced Air
Cooling Central A/C, Ceiling Fan(s)
Flooring Ceramic Tile, Hardwood, Carpet
Fireplaces Number 1
Fireplaces Type Mantel(s), Gas/Propane
Equipment Built-In Microwave, Cooktop, Dishwasher, Dryer - Front Loading, Exhaust Fan, Icemaker, Oven - Double, Refrigerator, Washer - Front Loading, Water Heater
Fireplace Y
Appliance Built-In Microwave, Cooktop, Dishwasher, Dryer - Front Loading, Exhaust Fan, Icemaker, Oven - Double, Refrigerator, Washer - Front Loading, Water Heater
Heat Source Propane - Leased
Laundry Upper Floor
Exterior
Exterior Feature Porch(es), Screened
Parking Features Garage - Side Entry
Garage Spaces 2.0
Fence Board, Rear
Amenities Available Common Grounds, Lake
Water Access Y
Water Access Desc Fishing Allowed,Canoe/Kayak
View Garden/Lawn, Pasture
Accessibility Other
Porch Porch(es), Screened
Attached Garage 2
Total Parking Spaces 2
Garage Y
Building
Story 3
Sewer Approved System
Water Well
Architectural Style Colonial
Level or Stories 3
Additional Building Above Grade, Below Grade
Structure Type 9'+ Ceilings,2 Story Ceilings
New Construction N
Schools
Elementary Schools Mountain View
Middle Schools Blue Ridge
High Schools Loudoun Valley
School District Loudoun County Public Schools
Others
HOA Fee Include Common Area Maintenance,Reserve Funds,Snow Removal,Trash
Senior Community No
Tax ID 524187971000
Ownership Fee Simple
SqFt Source Assessor
Special Listing Condition Standard
Read Less Info
Want to know what your home might be worth? Contact us for a FREE valuation!

Our team is ready to help you sell your home for the highest possible price ASAP

Bought with Amanda Nelson • Pearson Smith Realty, LLC




