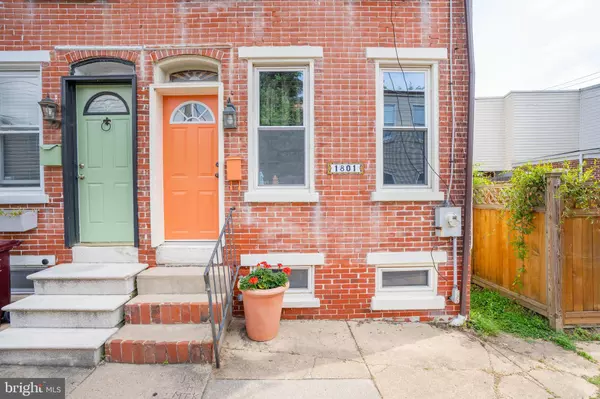For more information regarding the value of a property, please contact us for a free consultation.
Key Details
Sold Price $259,900
Property Type Townhouse
Sub Type End of Row/Townhouse
Listing Status Sold
Purchase Type For Sale
Square Footage 1,050 sqft
Price per Sqft $247
Subdivision Trolley Square
MLS Listing ID DENC2000162
Sold Date 07/21/21
Style Traditional
Bedrooms 2
Full Baths 1
Half Baths 1
HOA Y/N N
Abv Grd Liv Area 1,050
Originating Board BRIGHT
Year Built 1900
Annual Tax Amount $1,216
Tax Year 2020
Lot Size 871 Sqft
Acres 0.02
Lot Dimensions 13.50 x 56.50
Property Description
Welcome to this charming end-unit rowhome in Trolley Square! Situated on a one-block long street of residential homes, this quiet location is coveted in Trolley Square. As you step inside, you are welcomed into the living room with a gas fireplace. The home features hardwood floors throughout, built-in shelves in the dining room, exposed brick walls in the kitchen and second bedroom, and skylights in the second bedroom. The dining room is a great place to gather for meals with family and friends and is adjacent to the kitchen. The kitchen includes beautiful custom shelves, a new floor and ceiling, refrigerator, range, and cabinets for storage. With an entry into the backyard, you can entertain friends or find a quiet place to relax. The upstairs master bedroom has a double closet and a spacious master bathroom. The second bedroom includes a powder room, but would also work well as a guest bedroom, office, or den. Don't miss the storage options in the full basement as well. Updates include roof (2015 upper; 2019 lower), hot water tank (2018), and newer furnace and windows throughout the home. The restaurants, grocery stores, and other shops within walking distance. Plus, the convenience of a bus stop one block away and easy access to downtown Wilmington, I-95 north and south, Greenville, and route 202 is a real benefit. Don't miss this wonderful gem on your tour!
Location
State DE
County New Castle
Area Wilmington (30906)
Zoning 26R-3
Rooms
Other Rooms Living Room, Dining Room, Primary Bedroom, Bedroom 2, Kitchen, Basement, Primary Bathroom, Half Bath
Basement Full
Interior
Interior Features Ceiling Fan(s)
Hot Water Natural Gas
Heating Forced Air
Cooling Central A/C
Fireplaces Number 1
Fireplaces Type Free Standing, Gas/Propane
Equipment Built-In Range, Dryer, Washer, Water Heater
Fireplace Y
Appliance Built-In Range, Dryer, Washer, Water Heater
Heat Source Natural Gas
Laundry Basement
Exterior
Water Access N
Accessibility None
Garage N
Building
Story 2
Sewer Public Sewer
Water Public
Architectural Style Traditional
Level or Stories 2
Additional Building Above Grade, Below Grade
New Construction N
Schools
Elementary Schools Highlands
Middle Schools Alexis I. Du Pont
High Schools Alexis I. Dupont
School District Red Clay Consolidated
Others
Senior Community No
Tax ID 26-013.30-194
Ownership Fee Simple
SqFt Source Assessor
Special Listing Condition Standard
Read Less Info
Want to know what your home might be worth? Contact us for a FREE valuation!

Our team is ready to help you sell your home for the highest possible price ASAP

Bought with Tia A Gianakis • Concord Realty Group




