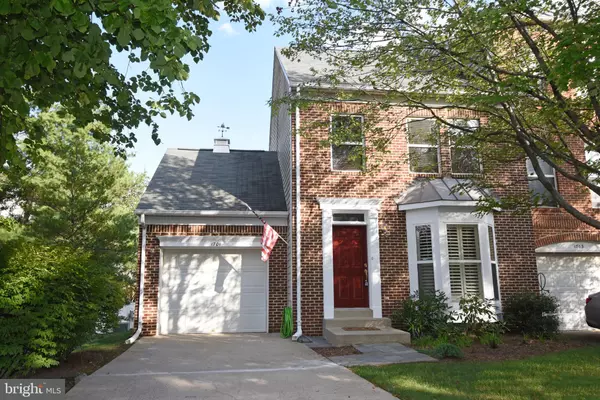For more information regarding the value of a property, please contact us for a free consultation.
Key Details
Sold Price $625,000
Property Type Townhouse
Sub Type End of Row/Townhouse
Listing Status Sold
Purchase Type For Sale
Square Footage 1,852 sqft
Price per Sqft $337
Subdivision Edgewater At Town Center
MLS Listing ID VAFX2001497
Sold Date 12/01/21
Style Contemporary,Coastal
Bedrooms 3
Full Baths 2
Half Baths 1
HOA Fees $133/mo
HOA Y/N Y
Abv Grd Liv Area 1,852
Originating Board BRIGHT
Year Built 1994
Annual Tax Amount $7,895
Tax Year 2021
Lot Size 2,841 Sqft
Acres 0.07
Property Description
Charming EDGEWATER end unit built by Battal Builders. 3 finished levels with wonderful light. The Sheridan
end unit seldom hits the market, this is an original owner. LOCATION, LOCATION, LOCATION. Convenient
to Metro and all major commuter roads. Reston Town Center is a happening spot with fine dining, shopping and special events! Convenient to Reston Hospital and Trader Joe's and Harris Teeter. Some MAJOR UPDATES: Roof, HVAC system, slider door, water heater, sump pump, shower doors and MORE! This home
has been freshly painted throughout and awaits your personal touches. Main level has a gas fireplace and
room that could be a game room, den or office. Large deck with maintenance free trex, a product that you
can enjoy for years. A master bedroom with soaring ceilings and a en suite with a large soaking. Two other
bedrooms share a good sized bath. The lower level includes a billiard room, pool table conveys and a potential den or exercise room., laundry room. Plumbing is R.I. for bath.
Location
State VA
County Fairfax
Zoning 372
Rooms
Other Rooms Living Room, Dining Room, Bedroom 2, Bedroom 3, Kitchen, Foyer, Bedroom 1, Study, Exercise Room, Recreation Room, Bathroom 1, Bathroom 2
Basement Daylight, Full
Interior
Interior Features Ceiling Fan(s), Floor Plan - Traditional, Floor Plan - Open, Formal/Separate Dining Room, Kitchen - Eat-In, Soaking Tub, Walk-in Closet(s), Wood Floors
Hot Water Natural Gas
Heating Forced Air
Cooling Central A/C, Ceiling Fan(s)
Fireplaces Number 1
Equipment Built-In Microwave, Dishwasher, Disposal, Dryer, Oven/Range - Electric, Refrigerator, Stove, Washer
Furnishings No
Fireplace Y
Appliance Built-In Microwave, Dishwasher, Disposal, Dryer, Oven/Range - Electric, Refrigerator, Stove, Washer
Heat Source Natural Gas
Laundry Has Laundry, Lower Floor
Exterior
Parking Features Garage - Front Entry, Garage Door Opener, Inside Access
Garage Spaces 1.0
Utilities Available Natural Gas Available, Electric Available, Cable TV Available
Amenities Available Exercise Room, Club House, Pool - Outdoor, Common Grounds, Party Room
Water Access N
Roof Type Composite
Accessibility None
Attached Garage 1
Total Parking Spaces 1
Garage Y
Building
Lot Description Front Yard, Landscaping
Story 3
Foundation Other
Sewer Public Sewer
Water Public
Architectural Style Contemporary, Coastal
Level or Stories 3
Additional Building Above Grade, Below Grade
New Construction N
Schools
School District Fairfax County Public Schools
Others
Pets Allowed Y
HOA Fee Include Lawn Care Front,Management,Snow Removal,Trash,Common Area Maintenance
Senior Community No
Tax ID 0171 204B0064
Ownership Fee Simple
SqFt Source Assessor
Acceptable Financing Cash, Conventional
Horse Property N
Listing Terms Cash, Conventional
Financing Cash,Conventional
Special Listing Condition Standard
Pets Allowed No Pet Restrictions
Read Less Info
Want to know what your home might be worth? Contact us for a FREE valuation!

Our team is ready to help you sell your home for the highest possible price ASAP

Bought with Kathleen M Modolo • CENTURY 21 New Millennium




