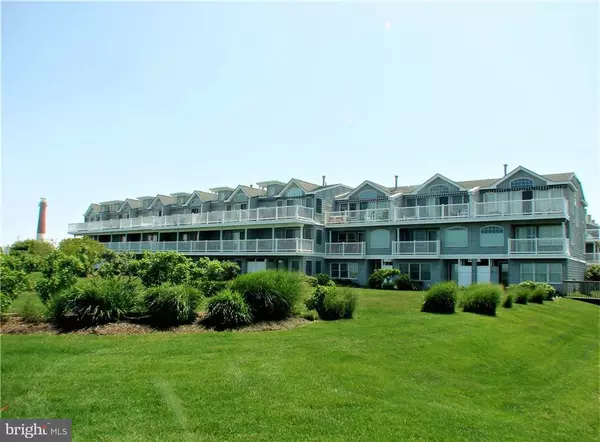For more information regarding the value of a property, please contact us for a free consultation.
Key Details
Sold Price $687,000
Property Type Condo
Sub Type Condo/Co-op
Listing Status Sold
Purchase Type For Sale
Square Footage 2,568 sqft
Price per Sqft $267
Subdivision Barnegat Light
MLS Listing ID NJOC394526
Sold Date 04/03/20
Style Other,Coastal,Contemporary
Bedrooms 4
Full Baths 2
Half Baths 1
HOA Fees $500/mo
HOA Y/N Y
Abv Grd Liv Area 2,568
Originating Board BRIGHT
Year Built 2010
Annual Tax Amount $6,492
Tax Year 2019
Lot Dimensions undefined
Property Description
Located in the heart of town, designed by premier Architect, Michael Pagnotta, this 4 bedroom 2.5 bath home boasts over 2500 square feet of living space offering plenty of room for friends & family. Part of the Northlight Harbor Condominiums, a bayfront complex, this property offers the privacy & feel of a single family home and convenience of condo living. Featuring reversed living with fantastic inlet & bayviews, an open floor plan, a 3 stop elevator, gas fireplace, C/A, master bedroom suite, family room, laundry room, 3 large decks,including a massive roof deck! The kitchen provides a great gathering space to cook a& entertain with granite counter tops, stainless appliances, center island, large pantry & work area. Accessible from the living area is a large deck with awning & the roof deck with panoramic view of the inlet, bay and lighthouse. Walk to the end of the block, relax at the docks and fish or simply watch the boats go by. Conveniently located a short walk to...,Beach Tram that takes you beach, Barnegat Light State Park, Kellys, Mustache Bills, Poppies, Daymark, Kubels, Viking Village, Jen's Links mini golf and the Inlet Deli. Property comes with a proven rental history
Location
State NJ
County Ocean
Area Barnegat Light Boro (21502)
Zoning G-B
Direction West
Rooms
Other Rooms Living Room, Primary Bedroom, Kitchen, Family Room, Foyer, Laundry, Additional Bedroom
Main Level Bedrooms 4
Interior
Interior Features Elevator, Kitchen - Island, Floor Plan - Open, Pantry, Recessed Lighting, Primary Bath(s), Walk-in Closet(s)
Hot Water Natural Gas
Heating Forced Air
Cooling Central A/C
Flooring Ceramic Tile, Fully Carpeted, Wood
Fireplaces Number 1
Fireplaces Type Gas/Propane
Equipment Dishwasher, Dryer, Oven/Range - Gas, Built-In Microwave, Refrigerator, Washer
Furnishings Partially
Fireplace Y
Appliance Dishwasher, Dryer, Oven/Range - Gas, Built-In Microwave, Refrigerator, Washer
Heat Source Natural Gas
Laundry Lower Floor, Dryer In Unit, Washer In Unit
Exterior
Exterior Feature Deck(s), Porch(es)
Parking Features Garage - Front Entry
Garage Spaces 2.0
Parking On Site 2
Fence Vinyl
Amenities Available Common Grounds
Water Access Y
Water Access Desc Fishing Allowed,Canoe/Kayak,Public Access,Public Beach,Swimming Allowed,Sail,Boat - Powered
View Water, Bay
Roof Type Shingle
Accessibility Other
Porch Deck(s), Porch(es)
Attached Garage 2
Total Parking Spaces 2
Garage Y
Building
Lot Description Rear Yard
Story 2
Foundation Pilings
Sewer Public Sewer
Water Public
Architectural Style Other, Coastal, Contemporary
Level or Stories 2
Additional Building Above Grade
New Construction N
Schools
School District Southern Regional Schools
Others
Pets Allowed Y
HOA Fee Include Common Area Maintenance,Ext Bldg Maint,Trash
Senior Community No
Tax ID 02-00008-01-00003-0000-C16
Ownership Condominium
Special Listing Condition Standard
Pets Allowed Dogs OK, Cats OK
Read Less Info
Want to know what your home might be worth? Contact us for a FREE valuation!

Our team is ready to help you sell your home for the highest possible price ASAP

Bought with Non Member • Non Subscribing Office




