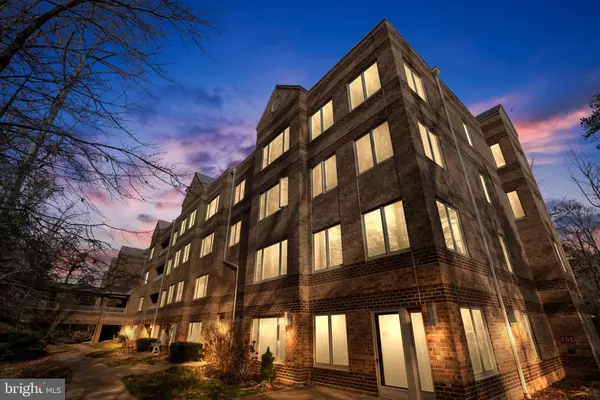For more information regarding the value of a property, please contact us for a free consultation.
Key Details
Sold Price $155,000
Property Type Condo
Sub Type Condo/Co-op
Listing Status Sold
Purchase Type For Sale
Square Footage 1,205 sqft
Price per Sqft $128
Subdivision Orchid Park Of Wildewood
MLS Listing ID MDSM2002606
Sold Date 03/04/22
Style Colonial
Bedrooms 2
Full Baths 2
Condo Fees $336/mo
HOA Fees $255/mo
HOA Y/N Y
Abv Grd Liv Area 1,205
Originating Board BRIGHT
Year Built 1995
Annual Tax Amount $1,275
Tax Year 2020
Property Description
Move in ready! Ready for EZ living in a 55+ Senior Community, conveniently located in Wildewood, Greet your guests in the open sitting area in the foyer. Two full bedrooms and 2 baths. Primary bedroom has it's own bathroom and the second bathroom is off the hallway. This Condo has a beautiful view of the trees and woods. Also, the condo unit has an updated kitchen with an open concept to the kitchen, Living and Dining Room. Located on the 3rd Floor, the Main level is the second floor, take elevator up to 3rd floor and a Left at the hallway to Condo #310. Includes a storage unit inside the building. The public water & sewer, trash included in the HOA/Condo fees.
Location
State MD
County Saint Marys
Zoning RL
Rooms
Other Rooms Living Room, Dining Room, Primary Bedroom, Bedroom 2, Kitchen, Bathroom 1
Main Level Bedrooms 2
Interior
Interior Features Carpet, Floor Plan - Open
Hot Water Electric
Heating Forced Air
Cooling Central A/C
Flooring Carpet, Vinyl
Equipment Built-In Microwave, Stove, Refrigerator, Washer, Dryer, Dishwasher, Disposal
Fireplace N
Window Features Wood Frame
Appliance Built-In Microwave, Stove, Refrigerator, Washer, Dryer, Dishwasher, Disposal
Heat Source Natural Gas
Laundry Has Laundry, Washer In Unit, Dryer In Unit
Exterior
Utilities Available Cable TV Available
Amenities Available Community Center, Exercise Room, Game Room, Jog/Walk Path, Library, Shuffleboard
Water Access N
View Trees/Woods
Roof Type Architectural Shingle
Accessibility Grab Bars Mod, 36\"+ wide Halls, 32\"+ wide Doors, Accessible Switches/Outlets, Elevator, No Stairs
Garage N
Building
Lot Description Backs to Trees
Story 1
Unit Features Garden 1 - 4 Floors
Sewer Public Sewer
Water Public
Architectural Style Colonial
Level or Stories 1
Additional Building Above Grade, Below Grade
Structure Type Dry Wall
New Construction N
Schools
Elementary Schools Evergreen
Middle Schools Esperanza
High Schools Leonardtown
School District St. Mary'S County Public Schools
Others
Pets Allowed Y
HOA Fee Include All Ground Fee,Ext Bldg Maint,Health Club,Lawn Care Front,Lawn Care Rear,Lawn Care Side,Lawn Maintenance,Management,Sewer,Snow Removal,Water,Trash
Senior Community Yes
Age Restriction 55
Tax ID 1908118264
Ownership Condominium
Security Features Monitored,Main Entrance Lock,Security System,Sprinkler System - Indoor
Acceptable Financing Cash, Conventional, Exchange
Horse Property N
Listing Terms Cash, Conventional, Exchange
Financing Cash,Conventional,Exchange
Special Listing Condition Standard
Pets Allowed Number Limit, Size/Weight Restriction
Read Less Info
Want to know what your home might be worth? Contact us for a FREE valuation!

Our team is ready to help you sell your home for the highest possible price ASAP

Bought with Michael Fitzgerald, II • RE/MAX Closers




