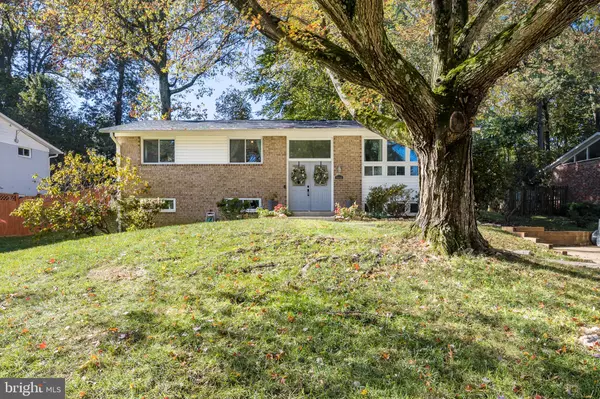For more information regarding the value of a property, please contact us for a free consultation.
Key Details
Sold Price $731,000
Property Type Single Family Home
Sub Type Detached
Listing Status Sold
Purchase Type For Sale
Square Footage 2,052 sqft
Price per Sqft $356
Subdivision Kings Park West
MLS Listing ID VAFX2027944
Sold Date 12/03/21
Style Split Foyer,Contemporary
Bedrooms 4
Full Baths 2
Half Baths 1
HOA Y/N N
Abv Grd Liv Area 1,200
Originating Board BRIGHT
Year Built 1969
Annual Tax Amount $6,713
Tax Year 2021
Lot Size 0.253 Acres
Acres 0.25
Property Description
OPEN SATURDAY 10/30/21 FROM 12-3.
Beautifully updated and lovingly maintained Duke model in the popular Kings ParK West subdivision.
New kitchen in 2018 with stainless steel appliances, center island, quartz countertops, gas range built-in microwave, subway tile backsplash , deep under-mount farm sink, 2 drawer dishwasher, and counter depth refrigerator. New roof this year. New patio and front walkway last year. Other upgrades include all bathrooms, ac unit, front entrance doors and windows and patio door, refinished hardwood floors throughout upper level.
Walk to schools. Although you'd never know it, this property backs up to the elementary school. Enjoy entertaining in the private back yard with patio and fire pit.
There is a shed for your garden equipment.
LOCATION - Walk to Metro bus stop to Pentagon; near VRE and George Mason University.
NOTE: SHOWING HOURS ARE 9 AM TO 6:30 PM.
Owners will review offers on Wednesday evening November 3, 2021.
Location
State VA
County Fairfax
Zoning 121
Rooms
Basement Daylight, Full, Side Entrance
Main Level Bedrooms 3
Interior
Interior Features Combination Kitchen/Living, Floor Plan - Open, Kitchen - Eat-In, Kitchen - Island, Wood Floors
Hot Water Natural Gas
Heating Central, Forced Air
Cooling Central A/C
Flooring Hardwood, Luxury Vinyl Plank
Equipment Built-In Microwave, Built-In Range, Dishwasher, Disposal, Dryer, Refrigerator, Stove, Washer
Fireplace N
Window Features Insulated
Appliance Built-In Microwave, Built-In Range, Dishwasher, Disposal, Dryer, Refrigerator, Stove, Washer
Heat Source Natural Gas
Laundry Lower Floor
Exterior
Garage Spaces 4.0
Utilities Available Cable TV Available, Electric Available, Natural Gas Available
Water Access N
Accessibility Other
Total Parking Spaces 4
Garage N
Building
Story 2
Foundation Slab
Sewer Public Sewer
Water Public
Architectural Style Split Foyer, Contemporary
Level or Stories 2
Additional Building Above Grade, Below Grade
Structure Type Vaulted Ceilings
New Construction N
Schools
Elementary Schools Laurel Ridge
Middle Schools Robinson Secondary School
High Schools Robinson Secondary School
School District Fairfax County Public Schools
Others
Pets Allowed Y
Senior Community No
Tax ID 0684 06 0338
Ownership Fee Simple
SqFt Source Assessor
Horse Property N
Special Listing Condition Standard
Pets Allowed No Pet Restrictions
Read Less Info
Want to know what your home might be worth? Contact us for a FREE valuation!

Our team is ready to help you sell your home for the highest possible price ASAP

Bought with Ann Petree • KW United




