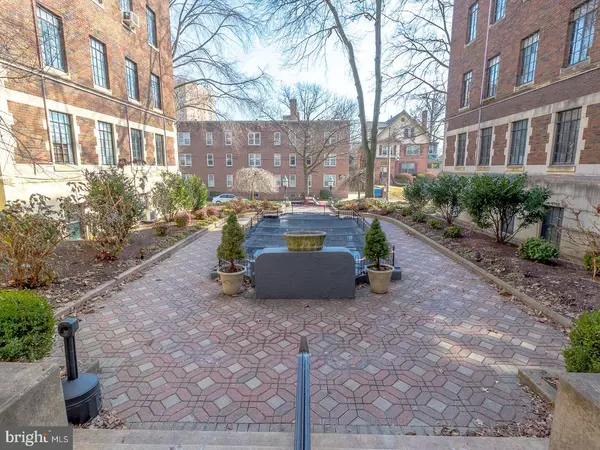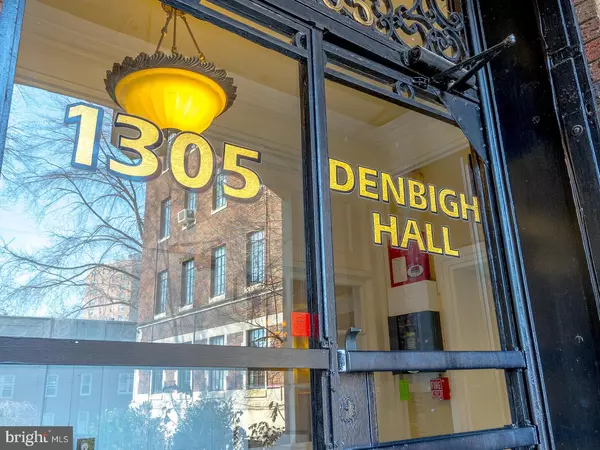For more information regarding the value of a property, please contact us for a free consultation.
Key Details
Sold Price $93,000
Property Type Condo
Sub Type Condo/Co-op
Listing Status Sold
Purchase Type For Sale
Square Footage 634 sqft
Price per Sqft $146
Subdivision Trolley Square
MLS Listing ID DENC2017476
Sold Date 03/15/22
Style Traditional
Bedrooms 1
Full Baths 1
Condo Fees $396/mo
HOA Y/N N
Abv Grd Liv Area 634
Originating Board BRIGHT
Year Built 1929
Annual Tax Amount $1,670
Tax Year 2021
Lot Dimensions 0.00 x 0.00
Property Description
Seize the opportunity to own a 1 bedroom, 1 bathroom updated condo in Trolley Square's stately Denbigh Hall. Unit 303 was just professionally renovated to include new engineered hardwood flooring, neutral paint, stainless steel appliances, kitchen sink and ceiling fans. Other notable features include an eat-in kitchen where the dining area opens to the large living room, high ceilings and large casement windows. The bedroom is spacious and offers a walk-in closet that is enviable in size. The bathroom combines the character of the past with the convenience of today--make sure to check out the retro black and white basket-weave tile flooring, new vanity, and shower/tub with new tile surround. The condo fee includes gas, electricity, heat, water, sewer, trash, snow removal, interior common area maintenance, elevator, management fee, exterior building maintenance, ground/pond maintenance and a master insurance policy. Denbigh Hall is within walking distance to shopping, restaurants, coffee shops and parks. Convenient to I-95 for easy access to Philadelphia, New York, Washington, and Baltimore. Walk to Downtown Wilmington.
Location
State DE
County New Castle
Area Wilmington (30906)
Zoning 26R-2A
Rooms
Other Rooms Living Room, Kitchen, Bedroom 1
Basement Other
Main Level Bedrooms 1
Interior
Interior Features Ceiling Fan(s), Kitchen - Eat-In, Tub Shower, Walk-in Closet(s), Wood Floors
Hot Water Other
Heating Radiator
Cooling Window Unit(s)
Flooring Engineered Wood
Equipment Dishwasher, Oven/Range - Electric, Refrigerator, Stainless Steel Appliances
Appliance Dishwasher, Oven/Range - Electric, Refrigerator, Stainless Steel Appliances
Heat Source Other
Laundry Common, Basement
Exterior
Amenities Available Picnic Area, Other
Water Access N
Accessibility None
Garage N
Building
Story 1
Unit Features Garden 1 - 4 Floors
Sewer Public Sewer
Water Public
Architectural Style Traditional
Level or Stories 1
Additional Building Above Grade, Below Grade
New Construction N
Schools
School District Red Clay Consolidated
Others
Pets Allowed Y
HOA Fee Include All Ground Fee,Common Area Maintenance,Electricity,Ext Bldg Maint,Heat,Lawn Maintenance,Management,Sewer,Snow Removal,Trash,Water
Senior Community No
Tax ID 26-020.20-190.C.0303
Ownership Condominium
Acceptable Financing Conventional, Cash
Listing Terms Conventional, Cash
Financing Conventional,Cash
Special Listing Condition Standard
Pets Allowed No Pet Restrictions
Read Less Info
Want to know what your home might be worth? Contact us for a FREE valuation!

Our team is ready to help you sell your home for the highest possible price ASAP

Bought with Barbara H Riley • Patterson-Schwartz - Greenville




