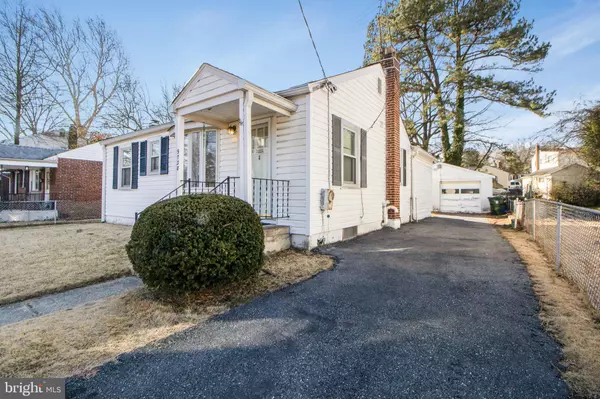For more information regarding the value of a property, please contact us for a free consultation.
Key Details
Sold Price $340,000
Property Type Single Family Home
Sub Type Detached
Listing Status Sold
Purchase Type For Sale
Square Footage 1,140 sqft
Price per Sqft $298
Subdivision Hollywood
MLS Listing ID MDPG2031144
Sold Date 02/24/22
Style Ranch/Rambler
Bedrooms 4
Full Baths 2
HOA Y/N N
Abv Grd Liv Area 1,140
Originating Board BRIGHT
Year Built 1950
Annual Tax Amount $5,045
Tax Year 2020
Lot Size 5,500 Sqft
Acres 0.13
Property Description
Charming rancher in the Hollywood community of College Park, an ideal commuter location! Enjoy the convenience of three sizable bedrooms on the main level, two full baths, and a generous addition - ample enough for dinning. These basements (Yes, basements - 2 separate basements) offer plenty of space for entertainment or additional bedrooms. Pull on up to a detached garage with additional storage space. Commuter routes including I-495, I-95, and Rt 1 offer convenient access to Washington DC, Fort Meade, Baltimore, and more. Conveniently located in walking distance to Greenbelt Metro/Marc and University of Maryland shuttle stop! Hollywood Shopping Center & The Route 1 Corridor offer a multitude of shopping, dining, and entertainment options. Outdoor recreation awaits you at Lake Artemesia, the Trolley Trail, parks and the Paint Branch Park trail system.
Improvements:
- Roof and gutters. Five years old.
- Attic insulation with heat shield installed. Five years old.
- New refrigerator one year old.
- New furnace AC and hot water heater under one year old.
- 95% of the plumbing has been replaced within the last five years.
- The home is rated above average by Pepco for AC/heating efficiency and low energy consumption.
Location
State MD
County Prince Georges
Zoning R55
Rooms
Basement Combination, Connecting Stairway, Space For Rooms, Improved
Main Level Bedrooms 3
Interior
Hot Water Natural Gas
Heating Central
Cooling Central A/C
Heat Source Natural Gas
Exterior
Parking Features Additional Storage Area, Garage - Front Entry, Oversized
Garage Spaces 1.0
Water Access N
Accessibility 2+ Access Exits
Total Parking Spaces 1
Garage Y
Building
Story 2
Foundation Block
Sewer Public Sewer
Water Public
Architectural Style Ranch/Rambler
Level or Stories 2
Additional Building Above Grade, Below Grade
New Construction N
Schools
School District Prince George'S County Public Schools
Others
Senior Community No
Tax ID 17212364081
Ownership Fee Simple
SqFt Source Assessor
Special Listing Condition Standard
Read Less Info
Want to know what your home might be worth? Contact us for a FREE valuation!

Our team is ready to help you sell your home for the highest possible price ASAP

Bought with Katharine R Christofides • CENTURY 21 New Millennium




