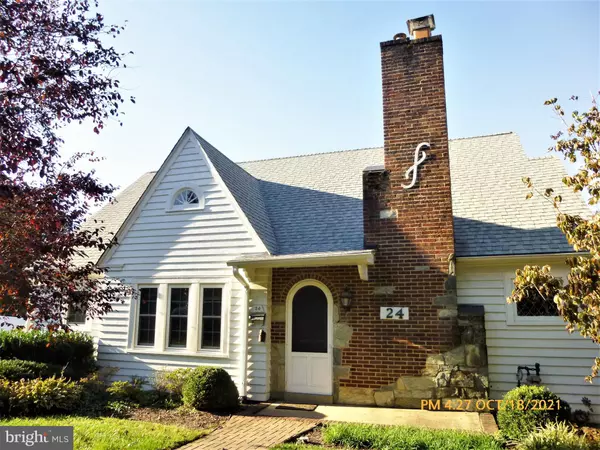For more information regarding the value of a property, please contact us for a free consultation.
Key Details
Sold Price $355,000
Property Type Single Family Home
Sub Type Detached
Listing Status Sold
Purchase Type For Sale
Square Footage 1,630 sqft
Price per Sqft $217
Subdivision Realty Park
MLS Listing ID MDMC2023706
Sold Date 01/03/22
Style Cape Cod
Bedrooms 3
Full Baths 1
Half Baths 1
HOA Y/N N
Abv Grd Liv Area 1,630
Originating Board BRIGHT
Year Built 1936
Annual Tax Amount $4,897
Tax Year 2021
Lot Size 10,187 Sqft
Acres 0.23
Property Description
Arched doorways, some crystal and brass doorknobs, built-ins, brick fireplace, beam detail, lath & plaster walls, gorgeous woodwork on stair railings are just some of the character details of this vintage house. Things to update yet the windows have been replaced and the roof is newer, the kitchen has lots of cabinets and more recent appliances and the bathrooms are good too, to let you live in it while you work on projects. ----- Property is partially fenced and has lots of off-street parking. Close to public transportation, shopping, and community amenities. ----- Come take a look and see if you are the one to make her shine! ********** Tax Assessment information is an estimate. This property has been subdivided from a larger parcel. Assessment information, taxes and fees for this parcel are in process with Montgomery County and are not yet available. ----- This property was part of combined utility bills. Utility information for this property is not available. -------- There was puddling in the basement after heavy rains at the end of October. Several mechanical items were repaired - no heavy rains since then to test the repairs. Seller says: "outside seal to foundation was repaired in 2005 and french drain added. we have not used the house in several years and appears that water enters the basement during heavy rains to a moderate extent". Property is being sold 'as is'.
Location
State MD
County Montgomery
Zoning R90
Rooms
Basement Full, Interior Access, Outside Entrance, Poured Concrete, Rear Entrance, Sump Pump, Water Proofing System, Walkout Stairs
Main Level Bedrooms 3
Interior
Interior Features Built-Ins, Dining Area, Entry Level Bedroom, Wood Floors
Hot Water Electric
Heating Radiator
Cooling Window Unit(s)
Flooring Hardwood, Vinyl
Fireplaces Number 1
Fireplaces Type Brick, Mantel(s)
Equipment Built-In Microwave, Dishwasher, Disposal, Microwave, Oven/Range - Electric, Refrigerator, Stove
Fireplace Y
Window Features Replacement
Appliance Built-In Microwave, Dishwasher, Disposal, Microwave, Oven/Range - Electric, Refrigerator, Stove
Heat Source Natural Gas
Exterior
Garage Spaces 5.0
Fence Partially
Water Access N
Roof Type Architectural Shingle
Accessibility Level Entry - Main
Total Parking Spaces 5
Garage N
Building
Lot Description Level
Story 3
Foundation Block
Sewer Public Sewer
Water Public
Architectural Style Cape Cod
Level or Stories 3
Additional Building Above Grade
Structure Type Plaster Walls
New Construction N
Schools
Elementary Schools Gaithersburg
Middle Schools Gaithersburg
High Schools Gaithersburg
School District Montgomery County Public Schools
Others
Senior Community No
Tax ID 160903860068
Ownership Fee Simple
SqFt Source Estimated
Acceptable Financing Cash, Conventional, FHA 203(k)
Listing Terms Cash, Conventional, FHA 203(k)
Financing Cash,Conventional,FHA 203(k)
Special Listing Condition Standard
Read Less Info
Want to know what your home might be worth? Contact us for a FREE valuation!

Our team is ready to help you sell your home for the highest possible price ASAP

Bought with Thao T Nguyen • RE/MAX Town Center




