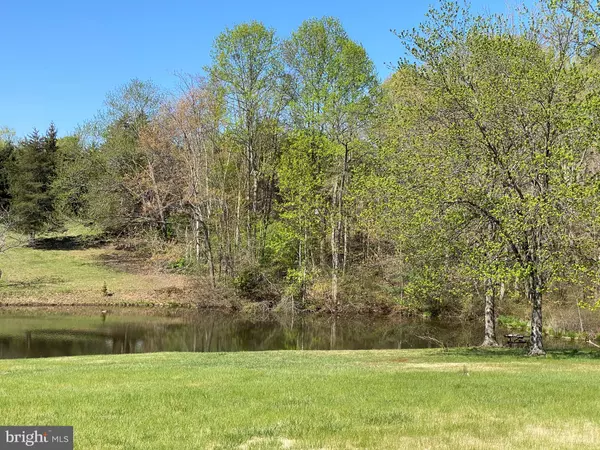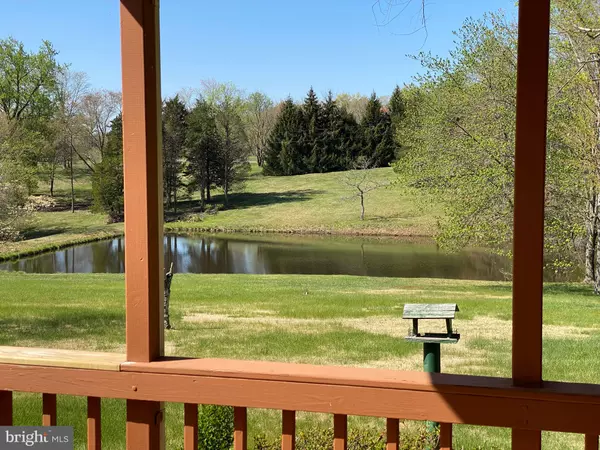For more information regarding the value of a property, please contact us for a free consultation.
Key Details
Sold Price $485,000
Property Type Single Family Home
Sub Type Detached
Listing Status Sold
Purchase Type For Sale
Square Footage 2,999 sqft
Price per Sqft $161
Subdivision Chesterfield Estates
MLS Listing ID VACU2002922
Sold Date 06/10/22
Style Ranch/Rambler
Bedrooms 3
Full Baths 2
Half Baths 1
HOA Y/N N
Abv Grd Liv Area 1,974
Originating Board BRIGHT
Year Built 1981
Annual Tax Amount $2,490
Tax Year 2021
Lot Size 11.060 Acres
Acres 11.06
Property Description
ALL OFFERS TO BE SUBMITTED BY FRIDAY APRIL 29TH BY 5;00. This one has the most beautiful setting overlooking a pond....so peaceful and serene...all brick 3BR; 2.5BA home on 11 open acres. Views of the pond from the covered rear deck and adjoining sunroom just make this a winner. Located about 5 minutes from the Town of Culpeper in Chesterfield Estates - a large lot subdivision. All of the big ticket items have been replaced - Anderson vinyl, double hung replacement windows; New HVAC system includes a gas furnace & A/c condenser 1yr. old; new gas hot water heater in 2022; new roof 6 years ago; water softener system 1 yr old; newer Maytag washer & dryer set included. Large open Rec Room in Lower level with fireplace.
Two car garage. Needs updating in kitchen, baths, and flooring but priced accordingly. A ton of potential. Horses allowed.
Location
State VA
County Culpeper
Zoning RA
Rooms
Other Rooms Living Room, Dining Room, Primary Bedroom, Bedroom 2, Bedroom 3, Kitchen, Sun/Florida Room, Laundry, Office, Recreation Room, Bathroom 2, Bathroom 3, Primary Bathroom
Basement Full, Heated, Interior Access, Outside Entrance, Partially Finished, Rear Entrance, Windows
Main Level Bedrooms 3
Interior
Interior Features Attic/House Fan, Breakfast Area, Carpet, Ceiling Fan(s), Chair Railings, Entry Level Bedroom, Exposed Beams, Family Room Off Kitchen, Floor Plan - Traditional, Formal/Separate Dining Room, Kitchen - Eat-In, Pantry, Stall Shower, Store/Office, Tub Shower, Water Treat System
Hot Water Propane
Cooling Ceiling Fan(s), Central A/C, Heat Pump(s)
Flooring Carpet, Vinyl, Tile/Brick
Fireplaces Number 2
Fireplaces Type Brick, Fireplace - Glass Doors, Wood, Gas/Propane
Equipment Dishwasher, Dryer, Exhaust Fan, Icemaker, Oven/Range - Gas, Refrigerator, Washer, Water Conditioner - Owned, Water Heater
Fireplace Y
Window Features Double Hung,Energy Efficient,Insulated,Low-E,Replacement,Screens
Appliance Dishwasher, Dryer, Exhaust Fan, Icemaker, Oven/Range - Gas, Refrigerator, Washer, Water Conditioner - Owned, Water Heater
Heat Source Propane - Leased
Laundry Main Floor, Hookup
Exterior
Exterior Feature Deck(s), Porch(es), Roof, Screened
Parking Features Garage - Side Entry, Garage Door Opener
Garage Spaces 2.0
Fence Partially, Wood
Utilities Available Phone, Propane, Electric Available
Water Access N
View Pond
Roof Type Architectural Shingle
Street Surface Gravel
Accessibility None
Porch Deck(s), Porch(es), Roof, Screened
Road Frontage Road Maintenance Agreement, Private
Attached Garage 2
Total Parking Spaces 2
Garage Y
Building
Lot Description Backs to Trees, Cleared, Front Yard, Pond, Rear Yard, Stream/Creek
Story 2
Foundation Block
Sewer On Site Septic
Water Well
Architectural Style Ranch/Rambler
Level or Stories 2
Additional Building Above Grade, Below Grade
Structure Type Beamed Ceilings,Dry Wall
New Construction N
Schools
School District Culpeper County Public Schools
Others
Senior Community No
Tax ID 30C 1 17
Ownership Fee Simple
SqFt Source Assessor
Horse Property Y
Special Listing Condition Standard
Read Less Info
Want to know what your home might be worth? Contact us for a FREE valuation!

Our team is ready to help you sell your home for the highest possible price ASAP

Bought with Tanya A Paull • Cheri Woodard Realty




