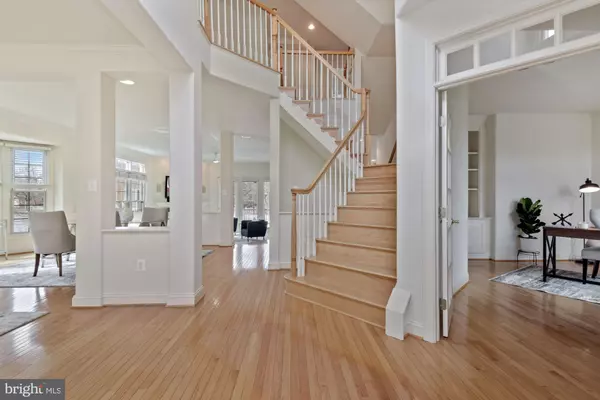For more information regarding the value of a property, please contact us for a free consultation.
Key Details
Sold Price $1,523,500
Property Type Single Family Home
Sub Type Detached
Listing Status Sold
Purchase Type For Sale
Square Footage 4,935 sqft
Price per Sqft $308
Subdivision Tyson Glen
MLS Listing ID VAFX2050752
Sold Date 03/16/22
Style Colonial
Bedrooms 5
Full Baths 5
Half Baths 1
HOA Fees $147/qua
HOA Y/N Y
Abv Grd Liv Area 3,596
Originating Board BRIGHT
Year Built 1999
Annual Tax Amount $12,285
Tax Year 2021
Lot Size 0.300 Acres
Acres 0.3
Property Description
Welcome to 7955 Robarge Court! This home spans over 5,000 square feet on four levels and is nestled at the end of a cul de sac on a quiet side street tucked away in the Dunn Loring neighborhood, just minutes from Tyson's Corner. This Waterford model features a two-car garage, sits on .3 acres, has a fully fenced-in backyard, newer deck and overlooks trees and woods off of the rear of the home. Enter the main entrance and find yourself in the expansive foyer. The home office, powder room and sitting room are all found at the entry of the home. The large formal dining room has recessed lighting and is adjacent to the living room. The living area is framed by the gas fireplace and leads out to the rear deck. The kitchen features a kitchen island, gas cooktop, wall oven, room for an eat-in area and plenty of cabinet and counter space. New carpeting is found on the bedroom level. The primary bedroom is expansive and features a sitting area to go along with a walk-in closet with a California Closet system. The primary bathroom features a double vanity sink, soaking Jacuzzi tub and separate shower. Three other bedrooms are found on this level. The second bedroom comes with an en-suite bathroom while bedrooms three and four share a jack-and-jill bathroom. The fourth level features the fifth bedroom that is equipped with a built-in desk, walk-in closet and en-suite bathroom. The basement has room for many different activities and can function well as a recreation room, exercise area, billiards area or entertainment space with a bar area. Notable upgrades: Roof (2021), both HVACs (2013/2014), Water heater (2019), Deck (2014). The residence is ideally located near Tyson's Corner, Mosaic District, the Silver Line and major commuter routes. Be sure to watch the 4k property tour video on YouTube!
Location
State VA
County Fairfax
Zoning 303
Rooms
Other Rooms Primary Bedroom, Bedroom 2, Bedroom 3, Bedroom 4, Bedroom 5, Bathroom 2, Bathroom 3, Primary Bathroom
Basement Full, Partially Finished, Sump Pump, Walkout Stairs
Interior
Interior Features Additional Stairway, Attic, Breakfast Area, Built-Ins, Carpet, Ceiling Fan(s), Crown Moldings, Dining Area, Floor Plan - Open, Kitchen - Gourmet, Kitchen - Island, Kitchen - Table Space, Pantry, Primary Bath(s), Recessed Lighting, Soaking Tub, Stall Shower, Tub Shower, Walk-in Closet(s), Wood Floors
Hot Water Natural Gas
Heating Forced Air, Zoned
Cooling Central A/C, Zoned
Fireplaces Number 1
Equipment Built-In Microwave, Cooktop, Dishwasher, Disposal, Dryer, Exhaust Fan, Oven - Wall, Refrigerator, Washer, Water Heater
Fireplace Y
Appliance Built-In Microwave, Cooktop, Dishwasher, Disposal, Dryer, Exhaust Fan, Oven - Wall, Refrigerator, Washer, Water Heater
Heat Source Natural Gas
Exterior
Exterior Feature Deck(s)
Parking Features Additional Storage Area, Built In, Garage Door Opener
Garage Spaces 8.0
Amenities Available Common Grounds
Water Access N
View Trees/Woods
Accessibility None
Porch Deck(s)
Attached Garage 2
Total Parking Spaces 8
Garage Y
Building
Story 4
Foundation Concrete Perimeter, Slab
Sewer Public Sewer
Water Public
Architectural Style Colonial
Level or Stories 4
Additional Building Above Grade, Below Grade
New Construction N
Schools
School District Fairfax County Public Schools
Others
HOA Fee Include Common Area Maintenance,Snow Removal
Senior Community No
Tax ID 0394 43 0003
Ownership Fee Simple
SqFt Source Estimated
Special Listing Condition Standard
Read Less Info
Want to know what your home might be worth? Contact us for a FREE valuation!

Our team is ready to help you sell your home for the highest possible price ASAP

Bought with Daan De Raedt • Property Collective




