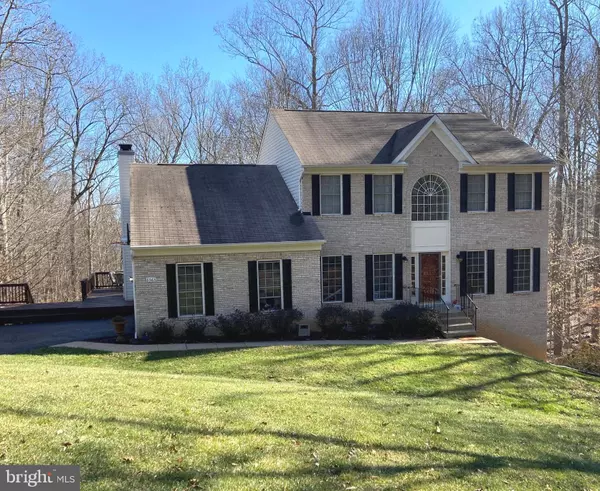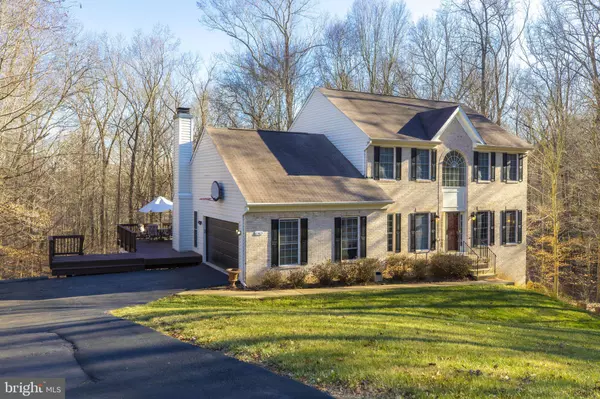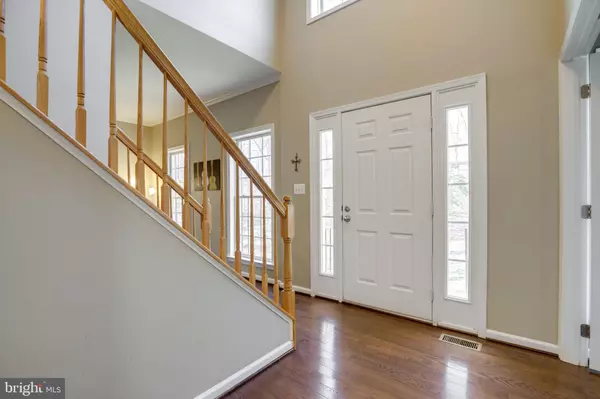For more information regarding the value of a property, please contact us for a free consultation.
Key Details
Sold Price $676,000
Property Type Single Family Home
Sub Type Detached
Listing Status Sold
Purchase Type For Sale
Square Footage 3,590 sqft
Price per Sqft $188
Subdivision Morningside
MLS Listing ID VAPW2019476
Sold Date 03/21/22
Style Colonial
Bedrooms 4
Full Baths 3
Half Baths 1
HOA Y/N N
Abv Grd Liv Area 2,490
Originating Board BRIGHT
Year Built 2001
Annual Tax Amount $7,295
Tax Year 2021
Lot Size 1.259 Acres
Acres 1.26
Property Description
This delightful home is nestled on a 1.26 acre lot backing to trees with a seasonal view of Occoquan Lake. The main level welcomes you with a two-story foyer, gleaming hardwood floors, a sunny office, living room, formal dining room and huge family room. The spacious kitchen offers stainless steel appliances, a large island, double pantry and breakfast area; it opens to the inviting family room with a cathedral ceiling and a wood burning fireplace. French doors lead to the spacious multi-level decks offering privacy and tranquility in a beautiful retreat-like setting. Beautiful views and starlit evenings await you!
On the upper level is a large primary bedroom with a walk-in closet plus a large second closet. The adjoining primary bathroom has double sinks, a large soaking tub and separate shower. There are 3 additional bedrooms and a second full bathroom. The lower level is fully finished and has a large den (possible 5th bedroom) with an adjoining multi-purpose room, a full bathroom and a huge rec room with a wet bar and small refrigerator. There are two storage room and extra storage space under the stairs. Sliding glass doors open to the lower deck.
Dual zoned HVAC with new blower in LL heat pump, high speed FIOS internet, new underground utility lines, all new PCV plumbing, updated well pump, new well pressure tank (2022), new septic pump, newer hot water heater (approx. 2 yr old), reverse osmosis water filtration system, water softener and a new garage door. There is no HOA!
Location
State VA
County Prince William
Zoning SR1
Rooms
Other Rooms Living Room, Dining Room, Primary Bedroom, Bedroom 2, Bedroom 3, Bedroom 4, Kitchen, Family Room, Den, Foyer, Office, Recreation Room, Storage Room, Bathroom 2, Bathroom 3, Primary Bathroom, Half Bath
Basement Full, Walkout Level, Space For Rooms, Fully Finished, Rear Entrance, Windows
Interior
Interior Features Family Room Off Kitchen, Breakfast Area, Chair Railings, Crown Moldings, Wet/Dry Bar, Formal/Separate Dining Room, Kitchen - Island, Built-Ins, Carpet, Ceiling Fan(s), Floor Plan - Open, Pantry, Soaking Tub, Walk-in Closet(s), Water Treat System, Wood Floors
Hot Water 60+ Gallon Tank, Electric
Heating Heat Pump(s), Central, Forced Air, Zoned
Cooling Central A/C, Ceiling Fan(s), Heat Pump(s), Zoned
Flooring Hardwood, Ceramic Tile, Carpet
Fireplaces Number 1
Fireplaces Type Screen
Equipment Dishwasher, Disposal, Dryer, Icemaker, Oven/Range - Electric, Refrigerator, Water Conditioner - Owned, Built-In Microwave, Water Dispenser, Washer - Front Loading, Stove, Stainless Steel Appliances
Fireplace Y
Window Features Bay/Bow,Double Pane
Appliance Dishwasher, Disposal, Dryer, Icemaker, Oven/Range - Electric, Refrigerator, Water Conditioner - Owned, Built-In Microwave, Water Dispenser, Washer - Front Loading, Stove, Stainless Steel Appliances
Heat Source Electric
Laundry Main Floor
Exterior
Exterior Feature Deck(s)
Parking Features Garage - Side Entry
Garage Spaces 2.0
Utilities Available Electric Available
Water Access N
View Lake, Trees/Woods
Roof Type Asphalt
Accessibility None
Porch Deck(s)
Attached Garage 2
Total Parking Spaces 2
Garage Y
Building
Lot Description Trees/Wooded, Private, Backs to Trees
Story 2
Foundation Other
Sewer Septic = # of BR
Water Well, Conditioner
Architectural Style Colonial
Level or Stories 2
Additional Building Above Grade, Below Grade
Structure Type 2 Story Ceilings,Cathedral Ceilings,9'+ Ceilings
New Construction N
Schools
School District Prince William County Public Schools
Others
Senior Community No
Tax ID 7995-82-7420
Ownership Fee Simple
SqFt Source Assessor
Special Listing Condition Standard
Read Less Info
Want to know what your home might be worth? Contact us for a FREE valuation!

Our team is ready to help you sell your home for the highest possible price ASAP

Bought with Elizabeth Sachero-Perez • Century 21 Redwood Realty




