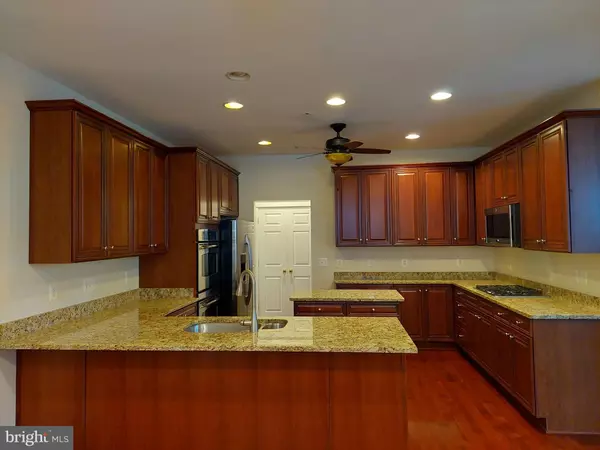For more information regarding the value of a property, please contact us for a free consultation.
Key Details
Sold Price $585,000
Property Type Single Family Home
Sub Type Detached
Listing Status Sold
Purchase Type For Sale
Square Footage 2,475 sqft
Price per Sqft $236
Subdivision Meadows At Morris Farm
MLS Listing ID VAPW2031752
Sold Date 08/17/22
Style Colonial
Bedrooms 4
Full Baths 2
Half Baths 1
HOA Fees $106/mo
HOA Y/N Y
Abv Grd Liv Area 2,475
Originating Board BRIGHT
Year Built 2006
Annual Tax Amount $5,541
Tax Year 2022
Lot Size 4,151 Sqft
Acres 0.1
Property Description
Beautiful 4 bedroom colonial single family home in Meadows at Morris Farm. Gourmet kitchen with granite countertops, cherry cabinets with plenty of storage and stainless steel appliances, including a double wall oven. Lovely butler's pantry with glass door cabinets and large food pantry adjourn the kitchen. See-through fireplace between the family room and breakfast eating area. Large primary bedroom with walk-in closet. Second bedroom includes a walk-in closet as well. Hardwood flooring through-out the main floor with new carpeting in all the bedrooms. Fresh paint inside and out. Main level laundry leads to the rear loading 2 car garage. Unfinished basement awaits your finishing touches. Community includes pool, green spaces and plenty of walking trails. Close to dining, entertainment, shopping. FIOS available for WFH or commuter lots and VRE close by. Agent Owner.
Location
State VA
County Prince William
Zoning PMR
Direction North
Rooms
Other Rooms Living Room, Dining Room, Primary Bedroom, Bedroom 2, Bedroom 3, Bedroom 4, Kitchen, Family Room, Basement, Foyer, Breakfast Room, Laundry
Basement Connecting Stairway, Sump Pump, Full, Space For Rooms, Unfinished
Interior
Interior Features Butlers Pantry, Breakfast Area, Carpet, Ceiling Fan(s), Family Room Off Kitchen, Kitchen - Gourmet, Walk-in Closet(s), Wood Floors, Kitchen - Island, Primary Bath(s), Recessed Lighting, Stall Shower
Hot Water Natural Gas
Heating Forced Air
Cooling Central A/C, Zoned
Flooring Carpet, Hardwood, Ceramic Tile
Fireplaces Number 1
Fireplaces Type Screen, Gas/Propane, Double Sided
Equipment Cooktop, Dishwasher, Disposal, Microwave, Oven - Wall, Refrigerator, Washer, Dryer
Furnishings No
Fireplace Y
Appliance Cooktop, Dishwasher, Disposal, Microwave, Oven - Wall, Refrigerator, Washer, Dryer
Heat Source Natural Gas
Laundry Main Floor
Exterior
Parking Features Garage Door Opener, Garage - Rear Entry
Garage Spaces 4.0
Utilities Available Cable TV Available, Cable TV, Natural Gas Available, Electric Available, Water Available, Sewer Available
Amenities Available Common Grounds, Community Center, Jog/Walk Path, Pool - Outdoor, Tot Lots/Playground
Water Access N
Roof Type Asphalt
Street Surface Paved
Accessibility None
Road Frontage State
Attached Garage 2
Total Parking Spaces 4
Garage Y
Building
Lot Description Backs - Open Common Area
Story 2
Foundation Concrete Perimeter
Sewer Public Sewer
Water Public
Architectural Style Colonial
Level or Stories 2
Additional Building Above Grade, Below Grade
Structure Type 9'+ Ceilings,Dry Wall
New Construction N
Schools
Elementary Schools Glenkirk
Middle Schools Gainesville
High Schools Gainesville
School District Prince William County Public Schools
Others
HOA Fee Include Snow Removal,Trash,Pool(s)
Senior Community No
Tax ID 7396-62-2330
Ownership Fee Simple
SqFt Source Assessor
Acceptable Financing Cash, Conventional, FHA, VA
Horse Property N
Listing Terms Cash, Conventional, FHA, VA
Financing Cash,Conventional,FHA,VA
Special Listing Condition Standard
Read Less Info
Want to know what your home might be worth? Contact us for a FREE valuation!

Our team is ready to help you sell your home for the highest possible price ASAP

Bought with Kenneth Hardy • Berkshire Hathaway HomeServices PenFed Realty




