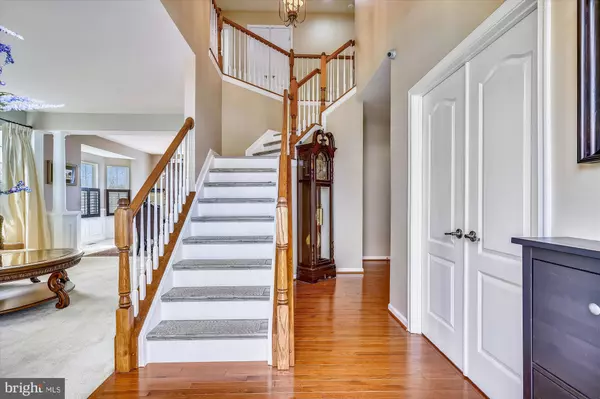For more information regarding the value of a property, please contact us for a free consultation.
Key Details
Sold Price $825,000
Property Type Single Family Home
Sub Type Detached
Listing Status Sold
Purchase Type For Sale
Square Footage 3,841 sqft
Price per Sqft $214
Subdivision Spriggs Run Estates
MLS Listing ID VAPW2021904
Sold Date 05/20/22
Style Colonial
Bedrooms 4
Full Baths 4
Half Baths 1
HOA Fees $85/mo
HOA Y/N Y
Abv Grd Liv Area 3,219
Originating Board BRIGHT
Year Built 2009
Annual Tax Amount $7,198
Tax Year 2021
Lot Size 10,088 Sqft
Acres 0.23
Property Description
This gorgeous brick-front home is tucked away on a quiet street in Spriggs Run Estates in the coveted Colgan HS disctrict! Beautiful curb appeal with well-maintained landscaping. Inside you are greeted by a grand two-story entry with wood floors. The kitchen, family room, and spacious sunroom are all open to each other for a great gathering space. Tons of natural light offered by all new windows! The kitchen has granite countertops, stainless steel appliances, and a decorative backsplash. Upstairs you will find a large primary suite with dual sinks, soaker tub, walk-in shower, and separate commode room. A second bedroom upstairs also has its own private full bath, and the third and fourth bedrooms share another hallway full bath. Laundry on the upper level is a great convenience. The walkout basement has a finished rec room and lots of unfinished storage space, a great opportunity for sweat equity! Outdoor living is supreme! The private, fully fenced backyard features a handsome Trex deck off the main level with low-level decorative lighting and a Sun Air Retractable Awning with Wind Sensor. Off the basement level is a secluded patio under the deck and an attractive paver patio with hardscape. The fully fenced back yard also features an irrigation system with smart rain sensor, and a 15'x35' pet-friendly ForeverLawn K9 synthetic grass pet/play area. Keep all yard tools tucked away in the convenient shed under the deck. This home is located in the coveted Colgan High School district and this community is allowed to join Lake Terapin's pool and rec association for a discounted rate! Great location with easy access to retail, restaurants and commuter options.
Dual zone HVAC, upper-level Carrier System just 3 yrs old. Water Heater: 2017; Upgraded attic insulation; Interior/exterior CCTV Security system conveys.
Location
State VA
County Prince William
Zoning R4
Rooms
Basement Full, Partially Finished, Poured Concrete
Interior
Hot Water Natural Gas
Heating Forced Air
Cooling Central A/C, Zoned
Fireplaces Number 1
Fireplaces Type Gas/Propane
Equipment Built-In Microwave, Dryer, Washer, Dishwasher, Disposal, Refrigerator, Icemaker, Stove
Fireplace Y
Appliance Built-In Microwave, Dryer, Washer, Dishwasher, Disposal, Refrigerator, Icemaker, Stove
Heat Source Natural Gas
Exterior
Parking Features Garage Door Opener
Garage Spaces 4.0
Water Access N
Accessibility None
Attached Garage 2
Total Parking Spaces 4
Garage Y
Building
Story 3
Foundation Concrete Perimeter
Sewer Public Sewer
Water Public
Architectural Style Colonial
Level or Stories 3
Additional Building Above Grade, Below Grade
New Construction N
Schools
Elementary Schools Kyle R Wilson
Middle Schools Saunders
High Schools Charles J. Colgan Senior
School District Prince William County Public Schools
Others
Senior Community No
Tax ID 8091-54-7117
Ownership Fee Simple
SqFt Source Assessor
Security Features Electric Alarm
Acceptable Financing Cash, Conventional, Exchange, FHA, VA, VHDA
Listing Terms Cash, Conventional, Exchange, FHA, VA, VHDA
Financing Cash,Conventional,Exchange,FHA,VA,VHDA
Special Listing Condition Standard
Read Less Info
Want to know what your home might be worth? Contact us for a FREE valuation!

Our team is ready to help you sell your home for the highest possible price ASAP

Bought with Vivian D Gales-Wilkes • Samson Properties




