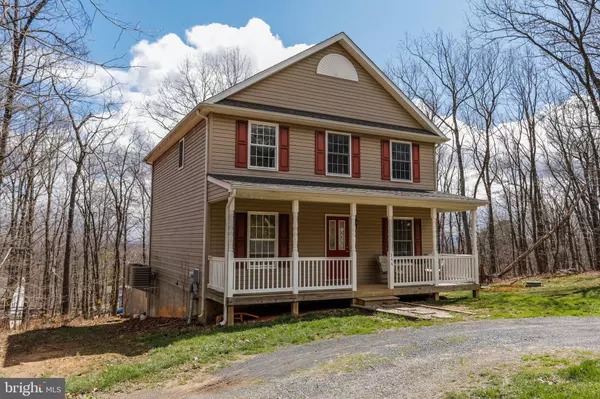For more information regarding the value of a property, please contact us for a free consultation.
Key Details
Sold Price $265,000
Property Type Single Family Home
Sub Type Detached
Listing Status Sold
Purchase Type For Sale
Square Footage 1,700 sqft
Price per Sqft $155
Subdivision Wilde Acres
MLS Listing ID VAFV2005866
Sold Date 05/20/22
Style Colonial
Bedrooms 3
Full Baths 2
Half Baths 1
HOA Fees $27/ann
HOA Y/N Y
Abv Grd Liv Area 1,700
Originating Board BRIGHT
Year Built 2006
Annual Tax Amount $1,238
Tax Year 2021
Lot Size 0.520 Acres
Acres 0.52
Property Description
This two-story home, built in 2006, is located in Wilde Acres in Frederick County, Virginia. The home has 1,700 finished square feet and another 840 square feet in an unfinished basement. The first level has an open floor plan with a 14x18 living room that connects to an L-shaped dining room, office and kitchen. Also on the first level is a half bath and laundry room. There is a deck off of the dining room with stairs down to the .52-acre yard. The front of the home has a covered porch that is the width of the home and perfect for “front porch sittin'". The upstairs is home to the primary bedroom and bathroom, along with another full bathroom and 2 more bedrooms. The unfinished basement has walkout access to the fenced in back yard and is roughed in for another bathroom. HOA includes road maintenance and snow removal, as well as lake and park access. Don't wait to schedule your showing, this home won't last long!
Location
State VA
County Frederick
Zoning R5
Rooms
Other Rooms Living Room, Dining Room, Primary Bedroom, Bedroom 2, Bedroom 3, Kitchen, Basement, Laundry, Office, Primary Bathroom, Full Bath, Half Bath
Basement Full, Unfinished, Interior Access, Outside Entrance, Rear Entrance, Walkout Level
Interior
Interior Features Carpet, Dining Area, Primary Bath(s), Tub Shower, Wood Floors, Recessed Lighting, Ceiling Fan(s)
Hot Water Electric
Heating Heat Pump(s), Central
Cooling Central A/C
Flooring Carpet, Vinyl, Wood
Fireplaces Number 1
Equipment Refrigerator, Dishwasher, Oven/Range - Electric, Microwave
Fireplace Y
Appliance Refrigerator, Dishwasher, Oven/Range - Electric, Microwave
Heat Source Electric
Laundry Hookup, Main Floor
Exterior
Exterior Feature Deck(s), Porch(es)
Garage Spaces 6.0
Fence Rear, Wood
Water Access N
View Trees/Woods
Roof Type Asphalt
Accessibility None
Porch Deck(s), Porch(es)
Total Parking Spaces 6
Garage N
Building
Lot Description Backs to Trees, Road Frontage
Story 2
Foundation Concrete Perimeter
Sewer On Site Septic
Water Well
Architectural Style Colonial
Level or Stories 2
Additional Building Above Grade, Below Grade
New Construction N
Schools
Elementary Schools Indian Hollow
Middle Schools Frederick County
High Schools Sherando
School District Frederick County Public Schools
Others
Senior Community No
Tax ID 58A01 E 9 33
Ownership Fee Simple
SqFt Source Assessor
Special Listing Condition Standard
Read Less Info
Want to know what your home might be worth? Contact us for a FREE valuation!

Our team is ready to help you sell your home for the highest possible price ASAP

Bought with Kristen Manzo • MarketPlace REALTY




