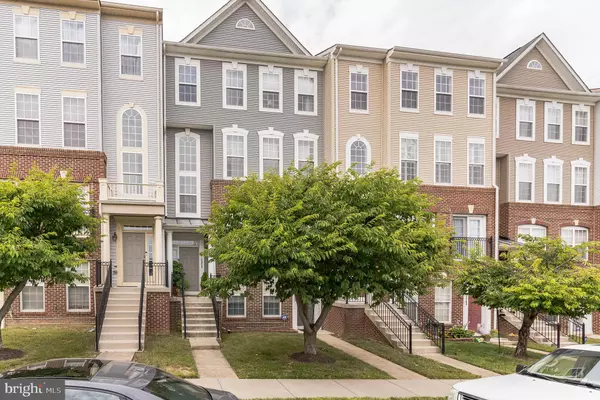For more information regarding the value of a property, please contact us for a free consultation.
Key Details
Sold Price $375,000
Property Type Condo
Sub Type Condo/Co-op
Listing Status Sold
Purchase Type For Sale
Square Footage 1,512 sqft
Price per Sqft $248
Subdivision Powells Run Village Cond
MLS Listing ID VAPW2031522
Sold Date 09/12/22
Style Contemporary
Bedrooms 3
Full Baths 2
Half Baths 1
Condo Fees $216/mo
HOA Y/N N
Abv Grd Liv Area 1,512
Originating Board BRIGHT
Year Built 2009
Annual Tax Amount $3,446
Tax Year 2022
Property Description
Beautifully maintained condo close to VRE, Stonebridge Town Center with restaurants, shopping and Entertainment, I95 for easy access, and Leesylvania State Park and water access for your bots, Jet Skis and trails by the water. Main level features kitchen with granite, stainless steel appliances and ceramic tile floor with open living and dining combo that's great for entertaining. 3 bedrooms including a large master suite with his & hers closets. Washer/dryer included! One car garage! The Bathroom has separate shower and soaking tub. Hall Bath has double sinks. Low condo fee! Swimming pool in the HOA.
Location
State VA
County Prince William
Zoning RPC
Rooms
Other Rooms Living Room, Dining Room, Primary Bedroom, Bedroom 2, Bedroom 3, Kitchen, Foyer, Laundry, Other
Interior
Interior Features Kitchen - Galley, Combination Dining/Living, Chair Railings, Crown Moldings, Upgraded Countertops, Primary Bath(s), WhirlPool/HotTub, Floor Plan - Open
Hot Water Natural Gas
Heating Forced Air
Cooling Central A/C
Flooring Ceramic Tile, Carpet
Equipment Dishwasher, Disposal, Dryer, Microwave, Oven/Range - Gas, Refrigerator, Washer
Fireplace N
Window Features Double Pane,Screens
Appliance Dishwasher, Disposal, Dryer, Microwave, Oven/Range - Gas, Refrigerator, Washer
Heat Source Natural Gas
Laundry Has Laundry, Dryer In Unit, Upper Floor, Washer In Unit
Exterior
Parking Features Garage Door Opener
Garage Spaces 1.0
Amenities Available Common Grounds, Exercise Room, Pool - Outdoor, Recreational Center, Tennis Courts, Tot Lots/Playground, Community Center
Water Access N
Roof Type Asphalt
Accessibility None
Attached Garage 1
Total Parking Spaces 1
Garage Y
Building
Story 2
Foundation Concrete Perimeter
Sewer Public Sewer
Water Public
Architectural Style Contemporary
Level or Stories 2
Additional Building Above Grade, Below Grade
Structure Type 9'+ Ceilings,Dry Wall
New Construction N
Schools
Elementary Schools Fitzgerald
Middle Schools Rippon
High Schools Freedom
School District Prince William County Public Schools
Others
Pets Allowed Y
HOA Fee Include Ext Bldg Maint,Lawn Maintenance,Management,Insurance,Pool(s),Recreation Facility,Reserve Funds,Snow Removal,Trash
Senior Community No
Tax ID 8290-99-7330.01
Ownership Condominium
Security Features Electric Alarm,Sprinkler System - Indoor
Acceptable Financing Conventional, FHA, VA
Listing Terms Conventional, FHA, VA
Financing Conventional,FHA,VA
Special Listing Condition Standard
Pets Allowed No Pet Restrictions
Read Less Info
Want to know what your home might be worth? Contact us for a FREE valuation!

Our team is ready to help you sell your home for the highest possible price ASAP

Bought with Elizabeth Goddard Clymer • KW Metro Center




