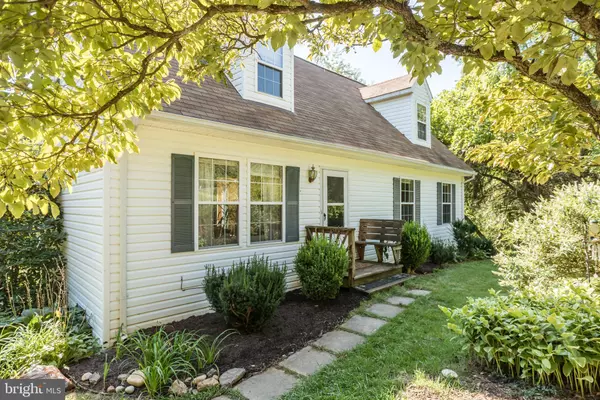For more information regarding the value of a property, please contact us for a free consultation.
Key Details
Sold Price $345,000
Property Type Single Family Home
Sub Type Detached
Listing Status Sold
Purchase Type For Sale
Square Footage 1,664 sqft
Price per Sqft $207
Subdivision Riverside
MLS Listing ID VACU2003860
Sold Date 01/06/23
Style Cape Cod
Bedrooms 3
Full Baths 2
Half Baths 1
HOA Y/N N
Abv Grd Liv Area 1,664
Originating Board BRIGHT
Year Built 1993
Annual Tax Amount $1,478
Tax Year 2022
Lot Size 2.030 Acres
Acres 2.03
Property Description
Reduced Price AND Seller is offering $10,000 toward Buyer's Closing Costs!! This Adorable Cape cod home, nestled at the end of a cul-de-sac boasts privacy, being surround by heavily wooded ambiance, accompanied with great location for your commute to the city! Home has the convenience of one level living, with primary bedroom and bath on the main level, as well as plenty of room upstairs for family/guests. There is 1 and a half baths on the main level and 2 additional bedrooms upstairs with a full hall bathroom. This home sits on a 2.03 acre lot that is partially wooded and backs up to beautiful running creek, not to mention conveys an in-ground fenced in pool.
Location
State VA
County Culpeper
Zoning R1
Rooms
Other Rooms Dining Room, Kitchen, Family Room, Laundry
Main Level Bedrooms 1
Interior
Interior Features Combination Kitchen/Dining, Floor Plan - Traditional, Primary Bath(s)
Hot Water Electric
Heating Forced Air
Cooling Central A/C
Equipment Oven/Range - Electric, Range Hood, Refrigerator, Dishwasher
Fireplace N
Appliance Oven/Range - Electric, Range Hood, Refrigerator, Dishwasher
Heat Source Propane - Owned
Laundry Main Floor
Exterior
Fence Chain Link
Pool In Ground
Water Access Y
Street Surface Black Top
Accessibility None
Garage N
Building
Lot Description Backs to Trees, Cul-de-sac, Partly Wooded, Rear Yard, Road Frontage
Story 2
Foundation Crawl Space
Sewer On Site Septic
Water Well
Architectural Style Cape Cod
Level or Stories 2
Additional Building Above Grade, Below Grade
New Construction N
Schools
School District Culpeper County Public Schools
Others
Senior Community No
Tax ID 3B 1 3
Ownership Fee Simple
SqFt Source Assessor
Special Listing Condition Standard
Read Less Info
Want to know what your home might be worth? Contact us for a FREE valuation!

Our team is ready to help you sell your home for the highest possible price ASAP

Bought with Mark G Melikan Jr. • Long & Foster Real Estate, Inc.




